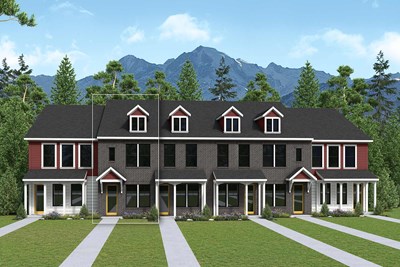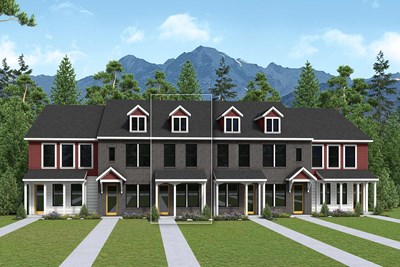
Overview
Award-winning design and genuine comforts make each day delightful in The Standsbury floor plan by David Weekley Homes in The Dawn at Daybreak. It’s easy to wake up on the right side of the bed in the Owner’s Retreat, which includes a contemporary en suite Owner’s Bath and walk-in closet.
A graceful kitchen, adjacent dining space and family room overlooking the balcony all rest on the second level with a convenient half-bath. Guest suites with full en suite bathrooms grace the first and third levels to provide optimal privacy for all.
The fourth level presents a fun-forward game room with a view of the sunny and splendid terrace.
Send the David Weekley Homes at Daybreak Team a message to begin your #LivingWeekley adventure with this new home in South Jordan, Utah.
Learn More Show Less
Award-winning design and genuine comforts make each day delightful in The Standsbury floor plan by David Weekley Homes in The Dawn at Daybreak. It’s easy to wake up on the right side of the bed in the Owner’s Retreat, which includes a contemporary en suite Owner’s Bath and walk-in closet.
A graceful kitchen, adjacent dining space and family room overlooking the balcony all rest on the second level with a convenient half-bath. Guest suites with full en suite bathrooms grace the first and third levels to provide optimal privacy for all.
The fourth level presents a fun-forward game room with a view of the sunny and splendid terrace.
Send the David Weekley Homes at Daybreak Team a message to begin your #LivingWeekley adventure with this new home in South Jordan, Utah.
More plans in this community
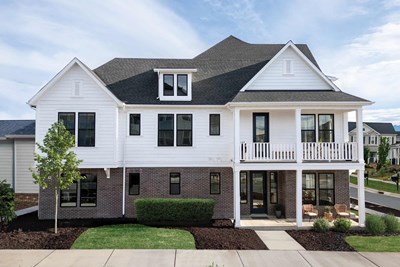
The Benchmark
From: $534,990
Sq. Ft: 1932
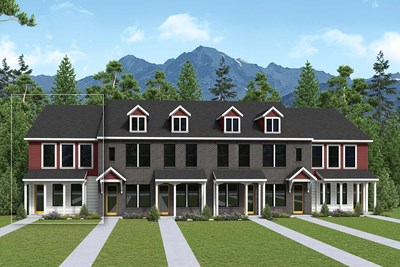
The Houndstooth
From: $559,990
Sq. Ft: 2169
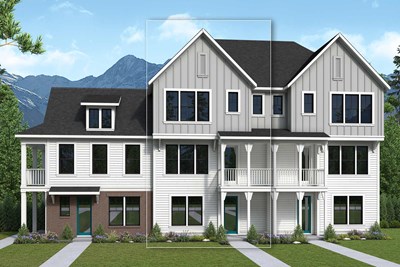
The Rosecrest
From: $509,990
Sq. Ft: 1853
Quick Move-ins
The Houndstooth
11279 S. Lake Run Road, South Jordan, UT 84009
$544,990
Sq. Ft: 2169
The Houndstooth
11263 S. Lake Run Road, South Jordan, UT 84009
$539,990
Sq. Ft: 2169

The Houndstooth
11313 S. Lake Run Road, South Jordan, UT 84009
$598,116
Sq. Ft: 2169

The Rosecrest
5061 W. Rambutan Way, South Jordan, UT 84009
$539,990
Sq. Ft: 1853

The Rosecrest
5069 W. Rambutan Way, South Jordan, UT 84009
$542,650
Sq. Ft: 1853

The Rosecrest
11307 S. Lake Run Road, South Jordan, UT 84009
$499,990
Sq. Ft: 1853
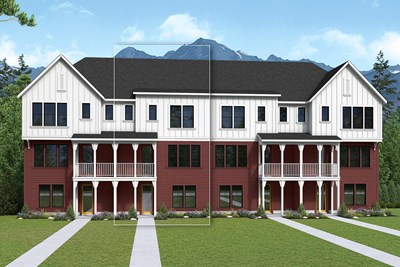
The Stansbury
5067 W. Rambutan Way, South Jordan, UT 84009
$574,990
Sq. Ft: 2197

The Stansbury
5063 W. Rambutan Way, South Jordan, UT 84009
$584,990
Sq. Ft: 2197

The Stansbury
11309 S. Lake Run Road, South Jordan, UT 84009








