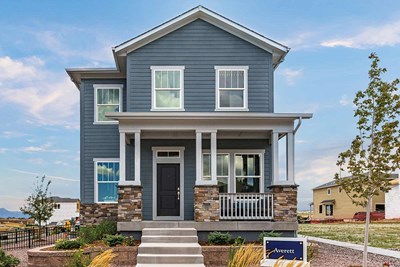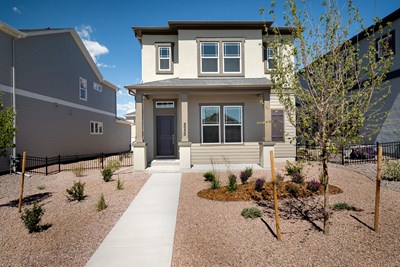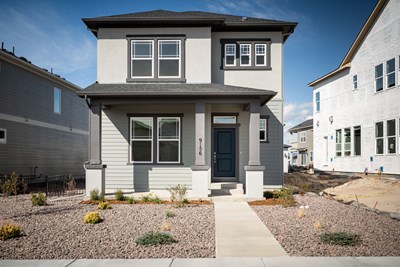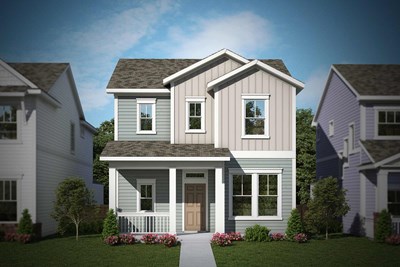Overview
Learn More
Nestled in the sought-after Wolf Ranch community, this home delivers luxurious, resort-style living while being part of the acclaimed D20 school district. Experience a vibrant lifestyle with outdoor concerts, food trucks in the park, miles of walking trails, a pool, and Wolf Lake all just steps away. Exceptional craftsmanship from this top-rated, unique builder is evident throughout.
The main level boasts a private study and an open-concept design that flows effortlessly from the sophisticated family room with a tiled fireplace surround to the dining area and bright, chef-inspired kitchen. The gourmet kitchen features 42” white upper cabinets, quartz countertops, a stylish tile backsplash, and upgraded stainless steel appliances. The finished basement adds a fourth bedroom, a full bathroom, and a spacious game room perfect for hosting guests.
Upstairs, the Owner’s Retreat offers a peaceful bedroom, a spacious walk-in closet, and a luxurious 5-piece bath with a soaking tub and a stand-up shower.
The HOA-maintained, fenced, and xeriscaped yard ensures a low-maintenance outdoor space, providing the convenience of a “lock and leave” lifestyle. With designer upgrades throughout and thoughtful extras such as ceiling fans, radon mitigation, a tankless water heater, and more, this home is truly exceptional.
Contact the David Weekley Homes at Wolf Ranch Team to tour of this new home for sale in Colorado Springs, CO!
Recently Viewed
Jubilee
More plans in this community

The Averett
From: $556,490
Sq. Ft: 2035 - 2865

The Coleton
From: $579,490
Sq. Ft: 2435 - 3345

The Goldenrod
From: $535,490
Sq. Ft: 1716 - 2602

The Salida
From: $546,490
Sq. Ft: 1949 - 2689

The Thornberry
From: $575,490
Sq. Ft: 2541 - 3702
Quick Move-ins

The Coleton
8916 Wolf Valley Drive, Colorado Springs, CO 80924
$679,960
Sq. Ft: 3345

The Goldenrod
9266 Wolf Valley Drive, Colorado Springs, CO 80924
$634,171
Sq. Ft: 2359

The Goldenrod
9226 Wolf Valley Drive, Colorado Springs, CO 80924
$619,706
Sq. Ft: 2362

The Salida
9216 Wolf Valley Drive, Colorado Springs, CO 80924
$618,342
Sq. Ft: 2689

The Thornberry
9236 Wolf Valley Drive, Colorado Springs, CO 80924
$675,000
Sq. Ft: 3684

The Thornberry
9286 Wolf Valley Drive, Colorado Springs, CO 80924
$679,445
Sq. Ft: 3684
Recently Viewed
Jubilee
Visit the Community
Colorado Springs, CO 80924
Sunday 12:00 PM - 6:00 PM











