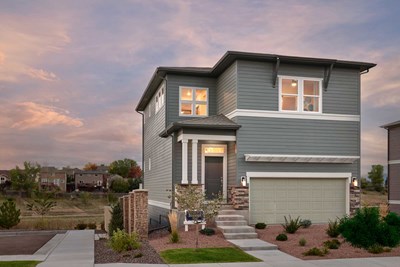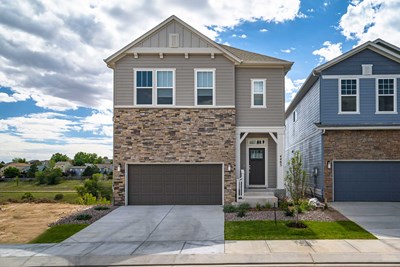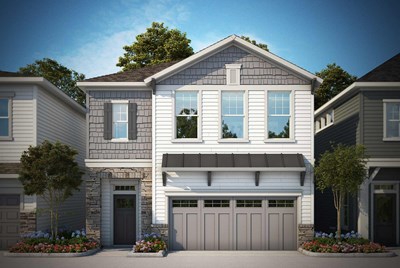Overview
Learn More
Wake up to beautiful mountain views with this new home in Trailside at Cottonwood Creek. Innovative design and timeless appeal combine with top-quality craftsmanship in this new home in Colorado Springs, CO.
Natural light fills this open and airy floor plan, creating a sense of peace and tranquility. Cook up family favorites or expand culinary horizons with exciting new recipes in the gourmet kitchen located at the heart of the home.
Unwind in the luxurious Owner's Retreat featuring a Super Shower in the Owner's Bath. Two additional upstairs bedrooms provide space for growing residents or overnight guests. The finished walkout basement, complete with a wet bar, is an entertainer's delight.
Send a message to the David Weekley Homes at Trailside at Cottonwood Creek Team to learn about the industry-leading warranty you'll enjoy with this new home in Colorado Springs, CO!
More plans in this community

The Alpine
From: $504,490
Sq. Ft: 2209 - 2409

The Bryanwood
From: $499,490
Sq. Ft: 2501

The Cherry Oak
From: $498,490
Sq. Ft: 2318 - 2552

The Deerfield
From: $557,490
Sq. Ft: 2005 - 2621

The Ethridge
From: $581,490
Sq. Ft: 2062 - 3033

The Fairview
From: $578,490
Sq. Ft: 2177 - 2866
Quick Move-ins

The Alpine
4574 Peak Crest View, Colorado Springs, CO 80918
$550,000
Sq. Ft: 2409

The Bryanwood
4454 Peak Crest View, Colorado Springs, CO 80918
$570,113
Sq. Ft: 2501

The Bryanwood
4534 Peak Crest View, Colorado Springs, CO 80918
$569,841
Sq. Ft: 2501

The Bryanwood
4564 Peak Crest View, Colorado Springs, CO 80918
$561,257
Sq. Ft: 2501

The Cherry Oak
4554 Peak Crest View, Colorado Springs, CO 80918
$570,615
Sq. Ft: 2318

The Cherry Oak
4444 Peak Crest View, Colorado Springs, CO 80918
$598,202
Sq. Ft: 2318

The Deerfield
4575 Peak Crest View, Colorado Springs, CO 80918
$655,200
Sq. Ft: 2592

The Deerfield
4545 Peak Crest View, Colorado Springs, CO 80918
$667,411
Sq. Ft: 2602

The Ethridge
4515 Peak Crest View, Colorado Springs, CO 80918
$690,990
Sq. Ft: 3033
The Ethridge
4435 Peak Crest View, Colorado Springs, CO 80918
$675,000
Sq. Ft: 3033

The Fairview
4585 Peak Crest View, Colorado Springs, CO 80918
$674,735
Sq. Ft: 2811

The Fairview
4535 Peak Crest View, Colorado Springs, CO 80918
$678,261
Sq. Ft: 2770

The Fairview
4505 Peak Crest View, Colorado Springs, CO 80918
$680,859
Sq. Ft: 2811
Visit the Community
Colorado Springs, CO 80918
Sunday 12:00 PM - 6:00 PM










