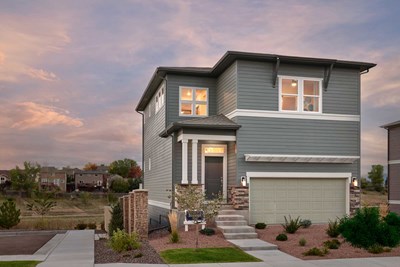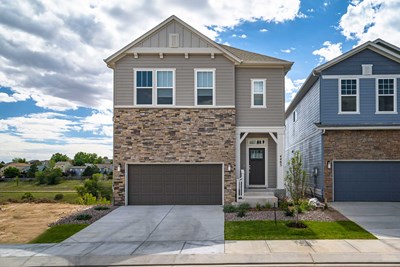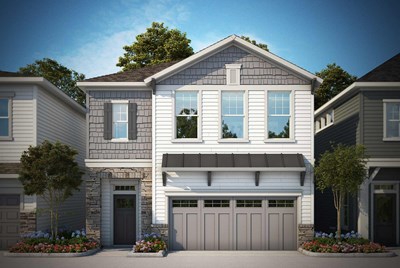Overview
Learn More
Explore The Cherry Oak dream home plan’s superb balance of energy-efficiency, individual privacy, and elegant gathering spaces. The first-floor retreat offers a wonderful opportunity to craft an inviting den, home office, or family movie theater. A tasteful kitchen rests at the heart of this home, balancing impressive style with easy function, all while maintaining an open design that flows throughout the main level. Sunlight filters in through energy-efficient windows to shine on the open-concept family room, dining room, and versatile flex space. Two guest bedrooms are situated on either side of the shared bathroom, offering ample privacy and personal space for younger residents. Your Owner’s Retreat includes a sleek en suite bathroom and a walk-in closet to make it easy to rest and refresh in luxury. Contact our Internet Advisor to learn more about this splendid new home plan.
More plans in this community

The Alpine
From: $504,490
Sq. Ft: 2209 - 2409

The Bryanwood
From: $499,490
Sq. Ft: 2501

The Deerfield
From: $557,490
Sq. Ft: 2005 - 2621

The Ethridge
From: $581,490
Sq. Ft: 2062 - 3033

The Fairview
From: $578,490
Sq. Ft: 2177 - 2866
Quick Move-ins

The Alpine
4574 Peak Crest View, Colorado Springs, CO 80918
$565,793
Sq. Ft: 2409

The Bryanwood
4564 Peak Crest View, Colorado Springs, CO 80918
$561,257
Sq. Ft: 2501

The Deerfield
4575 Peak Crest View, Colorado Springs, CO 80918
$655,200
Sq. Ft: 2592

The Ethridge
4435 Peak Crest View, Colorado Springs, CO 80918
$699,288
Sq. Ft: 3033

The Ethridge
4595 Peak Crest View, Colorado Springs, CO 80918
$681,088
Sq. Ft: 2911

The Fairview
4585 Peak Crest View, Colorado Springs, CO 80918
$674,735
Sq. Ft: 2811
Visit the Community
Colorado Springs, CO 80918
Sunday 12:00 PM - 6:00 PM
From I-25:
East on E. Woodmen RoadCommunity located on the south side of E. Woodmen (right hand side)
Just before Austin Bluffs Parkway
























