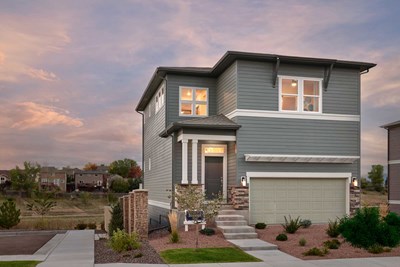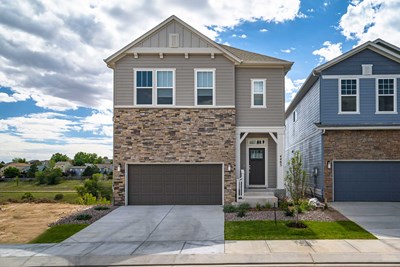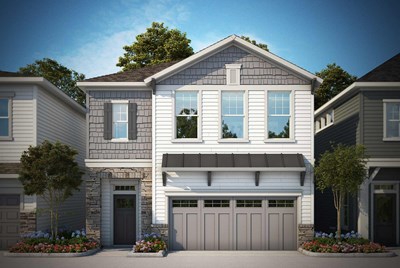Overview
Learn More
Attention to detail, top-quality craftsmanship, and design excellence make every day delightful in The Alpine dream home plan. Share your culinary masterpieces on the center island of the expansive kitchen overlooking the sunny living spaces. Your open family and dining rooms are surrounded by big, energy-efficient windows to allow every day to shine. Enjoy relaxing mornings and fun-filled weekends to the fullest by taking a moment to enjoy the weather from the comfort of your glamorous balcony. Escape to the superb comfort of your Owner’s Retreat, which includes a pamper-ready bathroom and a deluxe walk-in closet. The spare bedrooms offer wonderful places for each member of your family to make their own. The downstairs retreat offers a wonderful atmosphere to enjoy playing games, watching movies, and cheering on your favorite team together. Build your future with the peace of mind that Our Industry-leading Warranty brings to this new home plan.
More plans in this community

The Bryanwood
From: $499,490
Sq. Ft: 2501

The Cherry Oak
From: $498,490
Sq. Ft: 2318 - 2552

The Deerfield
From: $557,490
Sq. Ft: 2005 - 2621

The Ethridge
From: $581,490
Sq. Ft: 2062 - 3033

The Fairview
From: $578,490
Sq. Ft: 2177 - 2866
Quick Move-ins

The Alpine
4574 Peak Crest View, Colorado Springs, CO 80918
$565,793
Sq. Ft: 2409

The Bryanwood
4564 Peak Crest View, Colorado Springs, CO 80918
$560,000
Sq. Ft: 2501
The Cherry Oak
4614 Peak Crest View, Colorado Springs, CO 80918
$525,000
Sq. Ft: 2318

The Deerfield
4605 Peak Crest View, Colorado Springs, CO 80918
$669,942
Sq. Ft: 2592

The Deerfield
4575 Peak Crest View, Colorado Springs, CO 80918
$655,200
Sq. Ft: 2592

The Ethridge
4595 Peak Crest View, Colorado Springs, CO 80918
$681,088
Sq. Ft: 2911

The Ethridge
4435 Peak Crest View, Colorado Springs, CO 80918
$700,000
Sq. Ft: 3033

The Ethridge
4685 Peak Crest View, Colorado Springs, CO 80918
$680,000
Sq. Ft: 3033

The Fairview
4585 Peak Crest View, Colorado Springs, CO 80918
$674,735
Sq. Ft: 2811
Visit the Community
Colorado Springs, CO 80918
Sunday 12:00 PM - 6:00 PM
From I-25:
East on E. Woodmen RoadCommunity located on the south side of E. Woodmen (right hand side)
Just before Austin Bluffs Parkway






















