Overview
Learn More
Your Perfect Ranch-Style Retreat Awaits!
Welcome to this stunning 5-bedroom, 4-bathroom ranch-style home, where timeless design meets modern luxury. With its spacious and thoughtful layout, this home is perfect for growing families, professionals, or anyone looking for comfort and style. Step into an open floorplan featuring upgraded cabinetry throughout, elegant quartz countertops, and a cozy fireplace that creates a warm, inviting atmosphere. The gourmet kitchen flows seamlessly into the living and dining areas, making it ideal for entertaining or enjoying family meals.
A fully finished basement with a game room expands your living space, providing endless possibilities, additional bedrooms, and an entertainment area with a wet bar. Work from home effortlessly in the private study, and unwind on the extended covered patio with professionally landscaped front and back yards, perfect for outdoor gatherings or quiet evenings. With premium finishes, a functional design, and every detail carefully curated, this home is ready to welcome you. Come experience a blend of sophistication and practicality in a space designed for modern living.
Schedule your tour today to make this your new home!
More plans in this community
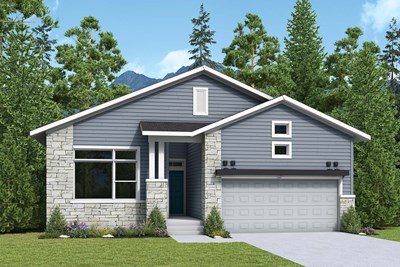
The Ellingwood
From: $653,490
Sq. Ft: 2027 - 3633
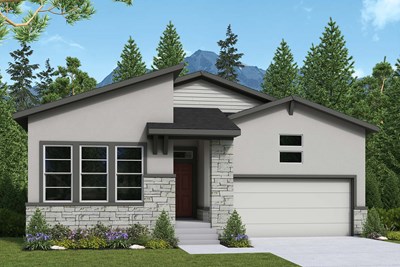
The Glisen
From: $629,490
Sq. Ft: 1907 - 3734
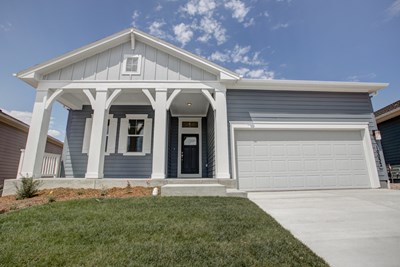
The Ivyglen
From: $650,490
Sq. Ft: 3107 - 3515

The Lanewood
From: $642,490
Sq. Ft: 2047 - 3895
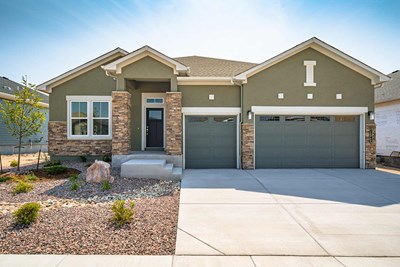
The Pinebrook
From: $642,490
Sq. Ft: 3189 - 3538
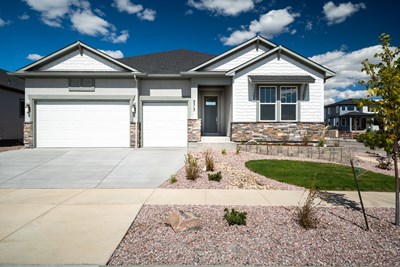
The Rutherford
From: $666,490
Sq. Ft: 2254 - 4419
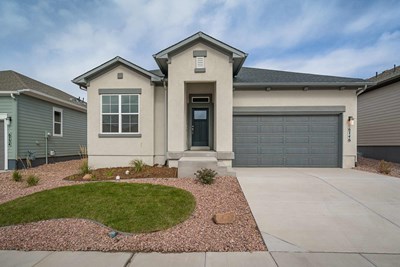
The Tibbetts
From: $616,490
Sq. Ft: 2324 - 3247
Quick Move-ins
The Ellingwood
6687 Thimble Court, Colorado Springs, CO 80924
$865,000
Sq. Ft: 3785
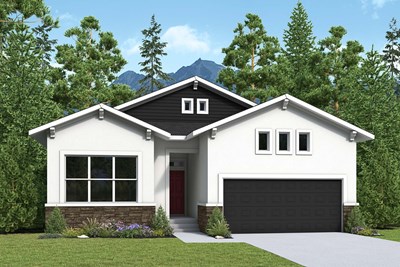
The Ellingwood
6526 Arabesque Loop, Colorado Springs, CO 80924
$842,377
Sq. Ft: 3671
The Glisen
6638 Thimble Court, Colorado Springs, CO 80924
$758,743
Sq. Ft: 3715

The Glisen
6677 Thimble Court, Colorado Springs, CO 80924
$810,941
Sq. Ft: 3734
The Ivyglen
6678 Thimble Court, Colorado Springs, CO 80924
$763,413
Sq. Ft: 3309

The Lanewood
6571 Arabesque Loop, Colorado Springs, CO 80924
$901,052
Sq. Ft: 3914

The Tibbetts
6575 Arabesque Loop, Colorado Springs, CO 80924
$718,774
Sq. Ft: 2651
Visit the Community
Colorado Springs, CO 80924
Sunday 12:00 PM - 6:00 PM
or Please Call for an Appointment










