Overview
Learn More
Build your dream home with The Ellingwood floor plan by David Weekley Homes in Wolf Ranch. Whether you’re creating new memories with those you love or merely going about your day-to-day life, the open family and dining spaces will provide a lovely backdrop.
Gather around the kitchen island to enjoy delectable treats and celebrate special achievements. It’s easy to wake up on the right side of the bed in the Owner’s Retreat, which includes an en suite bathroom and a large walk-in closet.
A guest bedroom, open study, sunny FlexSpace℠ and covered patio bring a variety of spaces to pursue individual accomplishments or simply relax.
Contact our Internet Advisor to learn more about building this new home in Colorado Springs, CO.
More plans in this community
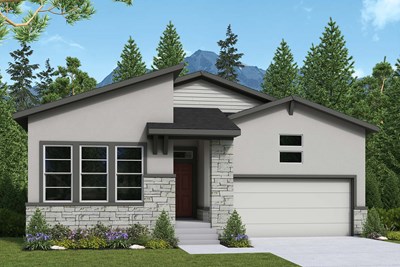
The Glisen
From: $629,490
Sq. Ft: 1907 - 3734
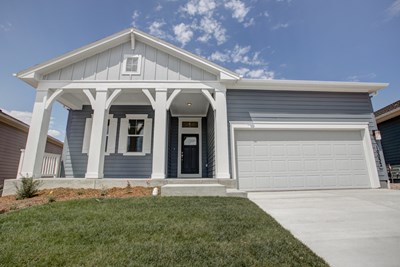
The Ivyglen
From: $650,490
Sq. Ft: 3107 - 3515

The Lanewood
From: $642,490
Sq. Ft: 2047 - 3895
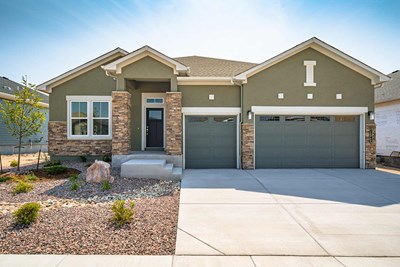
The Pinebrook
From: $642,490
Sq. Ft: 3189 - 3538
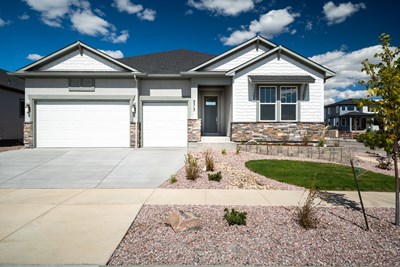
The Rutherford
From: $666,490
Sq. Ft: 2254 - 4419
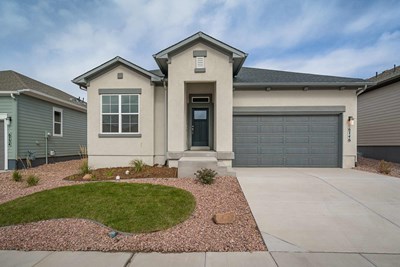
The Tibbetts
From: $616,490
Sq. Ft: 2324 - 3247
Quick Move-ins
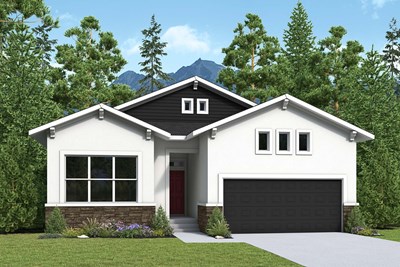
The Ellingwood
6526 Arabesque Loop, Colorado Springs, CO 80924
$842,877
Sq. Ft: 3671
The Glisen
6677 Thimble Court, Colorado Springs, CO 80924
$800,000
Sq. Ft: 3734
The Glisen
6638 Thimble Court, Colorado Springs, CO 80924
$749,743
Sq. Ft: 3715
The Ivyglen
6678 Thimble Court, Colorado Springs, CO 80924
$760,000
Sq. Ft: 3309
The Lanewood
6571 Arabesque Loop, Colorado Springs, CO 80924
$899,990
Sq. Ft: 3914
The Rutherford
6688 Thimble Court, Colorado Springs, CO 80924
$889,968
Sq. Ft: 4404

The Rutherford
6579 Arabesque Loop, Colorado Springs, CO 80924
$892,566
Sq. Ft: 4404
Visit the Community
Colorado Springs, CO 80924
Sunday 12:00 PM - 6:00 PM
or Please Call for an Appointment
From I-25:
Take Woodmen Rd east to Powers Blvd.North on Powers to Research Pkwy.
Turn east on Research Pkwy.
Go through roundabouts
Left/North on Black Forest Rd.
Left on Forestgate Rd.
Left on Warrick St.
Right on Thimble Court



























