































Overview
The Glisen floor plan by David Weekley Homes is designed to improve your everyday lifestyle while providing a glamorous atmosphere for social gatherings and special occasions. Energy-efficient windows allow the open-concept living spaces to shine with natural light.
The contemporary kitchen is designed for cooking up culinary masterpieces and includes a corner pantry and a full-function island. Retire to the comfort of the Owner’s Retreat, featuring a serene Owner’s Bath and walk-in closet.
You can craft the FlexSpace℠ of the study to be an inspiring art studio, home office, inviting lounge or relaxing library. There’s plenty of room for storage and functional creativity in the spacious basement of this superb new home in Wolf Ranch of Colorado Springs.
Learn More Show Less
The Glisen floor plan by David Weekley Homes is designed to improve your everyday lifestyle while providing a glamorous atmosphere for social gatherings and special occasions. Energy-efficient windows allow the open-concept living spaces to shine with natural light.
The contemporary kitchen is designed for cooking up culinary masterpieces and includes a corner pantry and a full-function island. Retire to the comfort of the Owner’s Retreat, featuring a serene Owner’s Bath and walk-in closet.
You can craft the FlexSpace℠ of the study to be an inspiring art studio, home office, inviting lounge or relaxing library. There’s plenty of room for storage and functional creativity in the spacious basement of this superb new home in Wolf Ranch of Colorado Springs.
More plans in this community
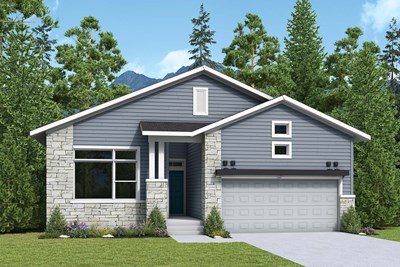
The Ellingwood
From: $653,490
Sq. Ft: 2027 - 3633
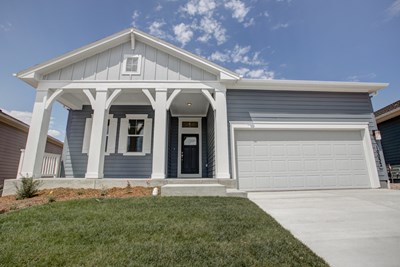
The Ivyglen
From: $650,490
Sq. Ft: 3107 - 3515

The Lanewood
From: $642,490
Sq. Ft: 2047 - 3895
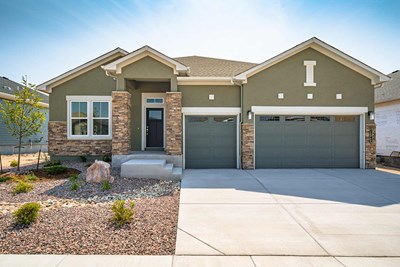
The Pinebrook
From: $642,490
Sq. Ft: 3189 - 3538
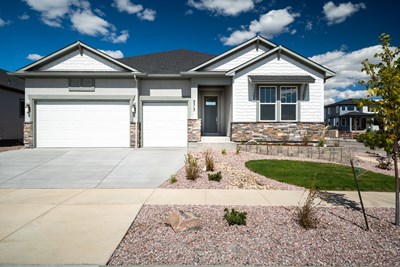
The Rutherford
From: $666,490
Sq. Ft: 2254 - 4419
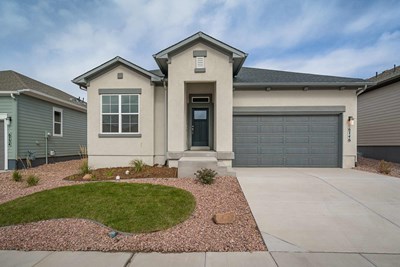
The Tibbetts
From: $616,490
Sq. Ft: 2324 - 3247
Quick Move-ins
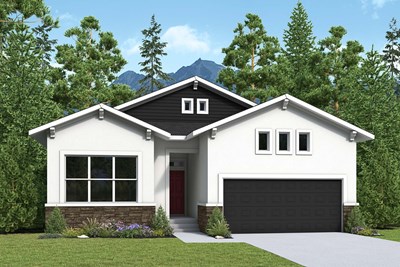
The Ellingwood
6567 Arabesque Loop, Colorado Springs, CO 80924
$894,960
Sq. Ft: 3671
The Glisen
6677 Thimble Court, Colorado Springs, CO 80924
$786,000
Sq. Ft: 3734
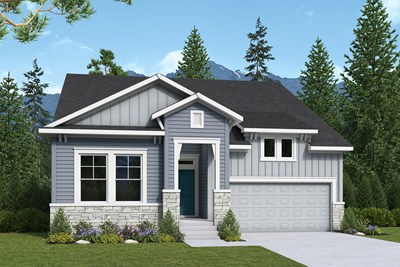
The Glisen
6546 Arabesque Loop, Colorado Springs, CO 80924
$862,590
Sq. Ft: 3734
The Ivyglen
6538 Arabesque Loop, Colorado Springs, CO 80924
$785,397
Sq. Ft: 3309
The Lanewood
6571 Arabesque Loop, Colorado Springs, CO 80924
$874,000
Sq. Ft: 3914
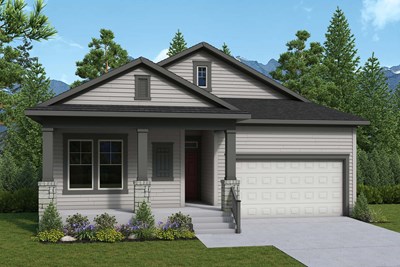
The Lanewood
6550 Arabesque Loop, Colorado Springs, CO 80924
$849,259
Sq. Ft: 3903
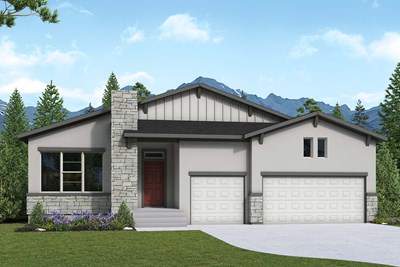
The Pinebrook
6563 Arabesque Loop, Colorado Springs, CO 80924
$829,349
Sq. Ft: 3538
The Rutherford
6579 Arabesque Loop, Colorado Springs, CO 80924









