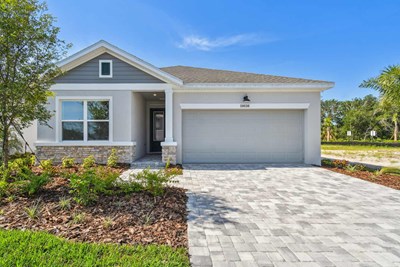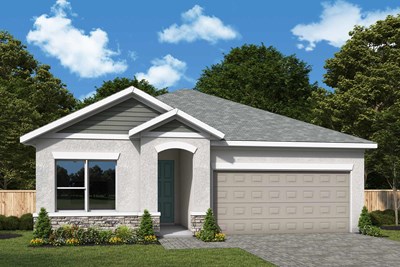Barbara A. Harvey Elementary School (KG - 5th)
8610 115th Avenue EastParrish, FL 34219 941-803-9340





New homes from David Weekley Homes are available in the master-planned community North River Ranch in the new community of Crescent Creek! Conveniently located in Parrish, FL, you can experience the best of modern living and hometown warmth while staying close to Sarasota, Tampa and St. Petersburg. Here, you can discover energy-efficient, open-concept homes situated on 45-foot homesites. In Crescent Creek at North River Ranch, you can enjoy top-quality craftsmanship from a trusted Tampa home builder, as well as:
New homes from David Weekley Homes are available in the master-planned community North River Ranch in the new community of Crescent Creek! Conveniently located in Parrish, FL, you can experience the best of modern living and hometown warmth while staying close to Sarasota, Tampa and St. Petersburg. Here, you can discover energy-efficient, open-concept homes situated on 45-foot homesites. In Crescent Creek at North River Ranch, you can enjoy top-quality craftsmanship from a trusted Tampa home builder, as well as:
Picturing life in a David Weekley home is easy when you visit one of our model homes. We invite you to schedule your personal tour with us and experience the David Weekley Difference for yourself.
Included with your message...







