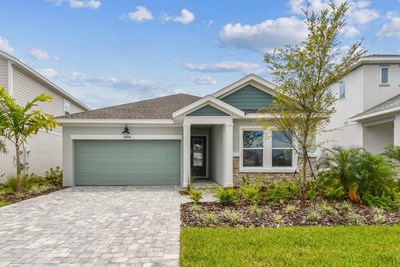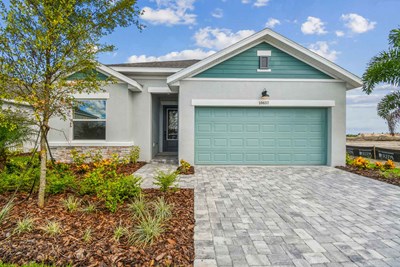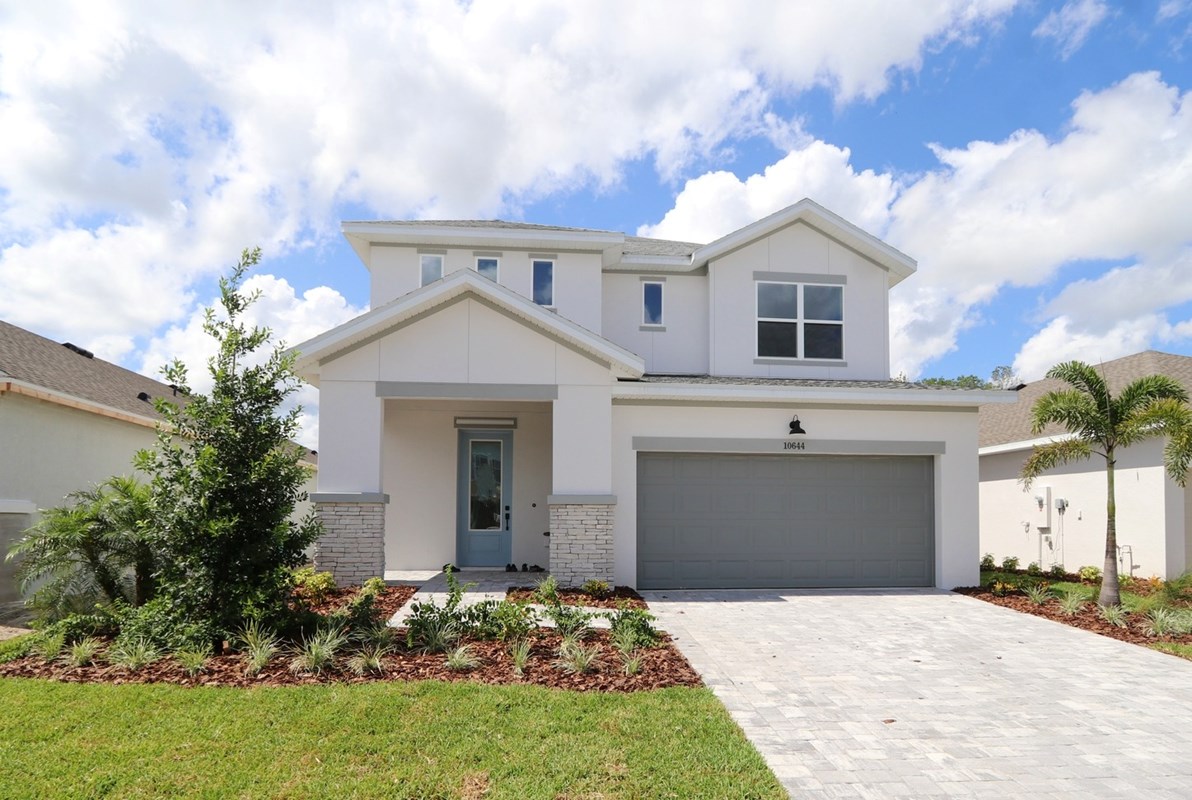
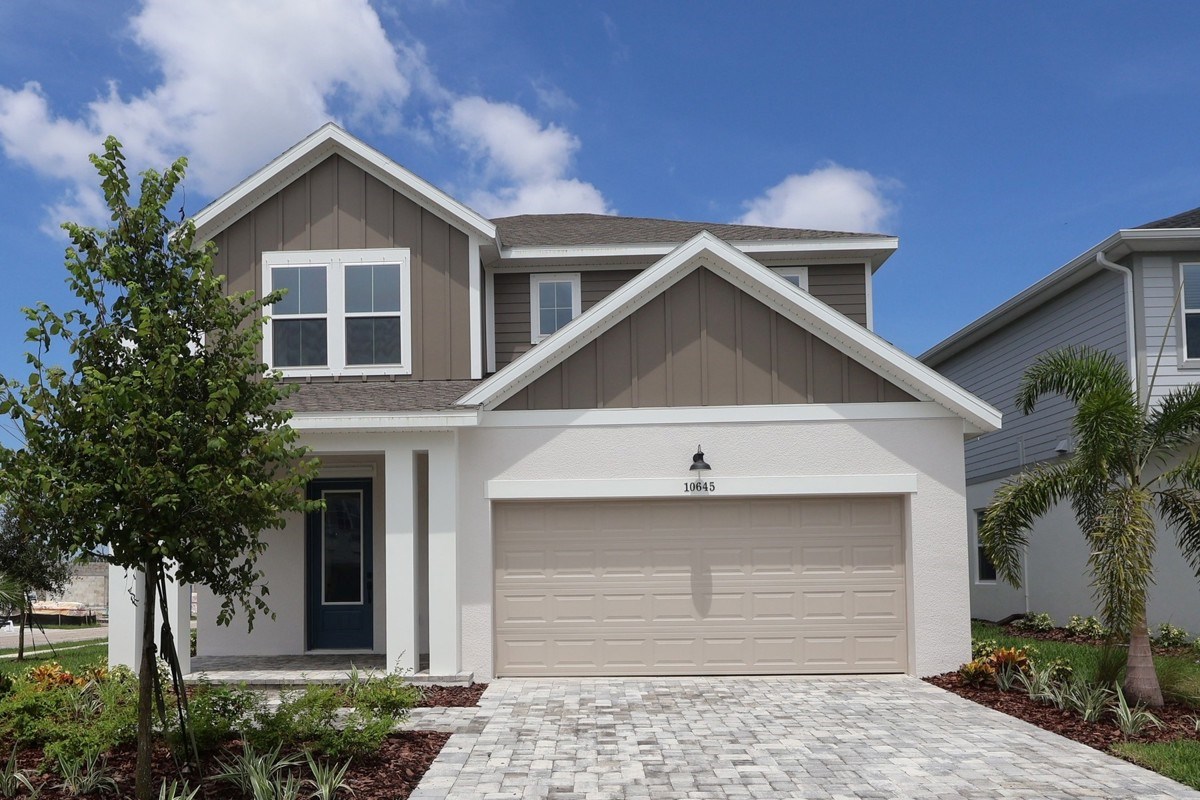


Overview
Build your future with the timeless comforts and top-quality construction you’ll enjoy in The Zander floor plan by David Weekley Homes. Expertly placed energy-efficient windows help the family and dining spaces shine with natural light.
The streamlined kitchen creates an easy culinary layout for the resident chef while granting an open view of the adjacent living spaces. An en suite Owner’s Bath and sizable walk-in closet contribute to the everyday getaway of this Owner’s Retreat.
Growing decorative styles will have a superb place to call their own in the beautiful junior bedrooms and guest suite, all on the upper level. Game nights, video meetings, watch parties and art projects can all benefit from your design choices in the upstairs retreat.
How do you imagine your #LivingWeekley experience with this new home in North River Ranch of Parrish, FL?
Learn More Show Less
Build your future with the timeless comforts and top-quality construction you’ll enjoy in The Zander floor plan by David Weekley Homes. Expertly placed energy-efficient windows help the family and dining spaces shine with natural light.
The streamlined kitchen creates an easy culinary layout for the resident chef while granting an open view of the adjacent living spaces. An en suite Owner’s Bath and sizable walk-in closet contribute to the everyday getaway of this Owner’s Retreat.
Growing decorative styles will have a superb place to call their own in the beautiful junior bedrooms and guest suite, all on the upper level. Game nights, video meetings, watch parties and art projects can all benefit from your design choices in the upstairs retreat.
How do you imagine your #LivingWeekley experience with this new home in North River Ranch of Parrish, FL?
Recently Viewed
North River Ranch – Garden Series
North River Ranch – Townhomes
The Magbee II
11726 Full Moon Loop, Parrish, FL 34219
$299,990
Sq. Ft: 1864
More plans in this community
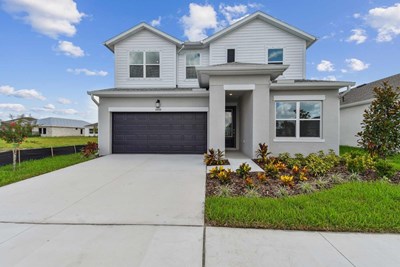
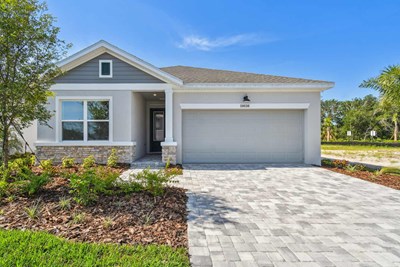
Quick Move-ins
The Sanborn
10653 Crescent Creek Crossing, Parrish, FL 34219
$463,410
Sq. Ft: 2123
The Sanborn
10660 Crescent Creek Crossing, Parrish, FL 34219
$540,365
Sq. Ft: 2123
The Weidler
11735 Full Moon Loop, Parrish, FL 34219
$469,990
Sq. Ft: 2261
The Weidler
11743 Full Moon Loop, Parrish, FL 34219
$489,990
Sq. Ft: 2255
Recently Viewed
North River Ranch – Garden Series
North River Ranch – Townhomes
The Magbee II
11726 Full Moon Loop, Parrish, FL 34219








