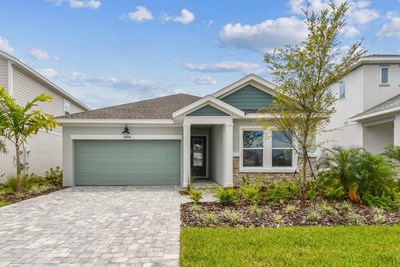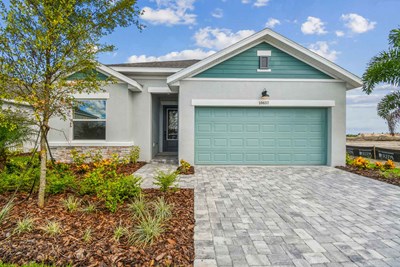

Overview
Exceptional craftsmanship combines with genuine comforts in The Sanborn floor plan by David Weekley Homes in North River Ranch. In the beautiful family and dining spaces, hosting holiday gatherings and relaxing into quiet evenings will both be a breeze.
Birthday cakes, holiday celebrations and shared memories will all begin in the stylish and functional kitchen. The multi-purpose center island overlooks the open-concept family and dining rooms, each flooded with natural light from impressive windows overlooking your lanai.
Begin and end each day in your superb Owner’s Retreat. Featuring spa-like finishes and an oversized walk-in closet, your Owner’s Bath will make the start of each day superb.
Junior bedrooms at the front of the home provide ample privacy for growing residents and visiting family members. Additionally, the light and bright study offers the ideal space to convert into the specialty room of your dreams.
Call the David Weekley Homes at North River Ranch Team to learn about the industry-leading warranty included with this new construction home in Parrish, FL.
Learn More Show Less
Exceptional craftsmanship combines with genuine comforts in The Sanborn floor plan by David Weekley Homes in North River Ranch. In the beautiful family and dining spaces, hosting holiday gatherings and relaxing into quiet evenings will both be a breeze.
Birthday cakes, holiday celebrations and shared memories will all begin in the stylish and functional kitchen. The multi-purpose center island overlooks the open-concept family and dining rooms, each flooded with natural light from impressive windows overlooking your lanai.
Begin and end each day in your superb Owner’s Retreat. Featuring spa-like finishes and an oversized walk-in closet, your Owner’s Bath will make the start of each day superb.
Junior bedrooms at the front of the home provide ample privacy for growing residents and visiting family members. Additionally, the light and bright study offers the ideal space to convert into the specialty room of your dreams.
Call the David Weekley Homes at North River Ranch Team to learn about the industry-leading warranty included with this new construction home in Parrish, FL.
More plans in this community
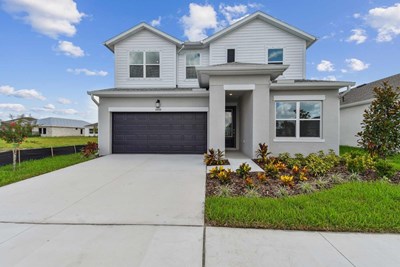
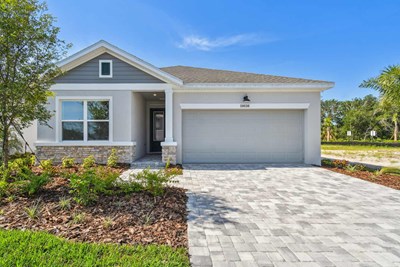
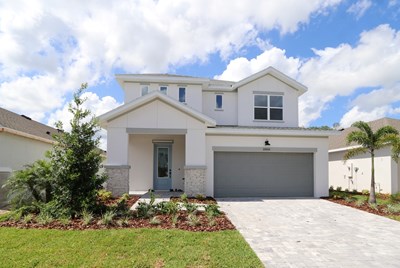
The Zander
From: $484,990
Sq. Ft: 2414 - 2426
Quick Move-ins
The Sanborn
10660 Crescent Creek Crossing, Parrish, FL 34219
$540,365
Sq. Ft: 2123
The Weidler
11735 Full Moon Loop, Parrish, FL 34219
$469,990
Sq. Ft: 2261
The Weidler
11743 Full Moon Loop, Parrish, FL 34219








