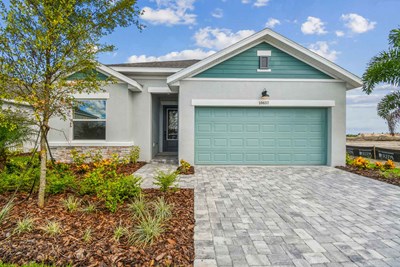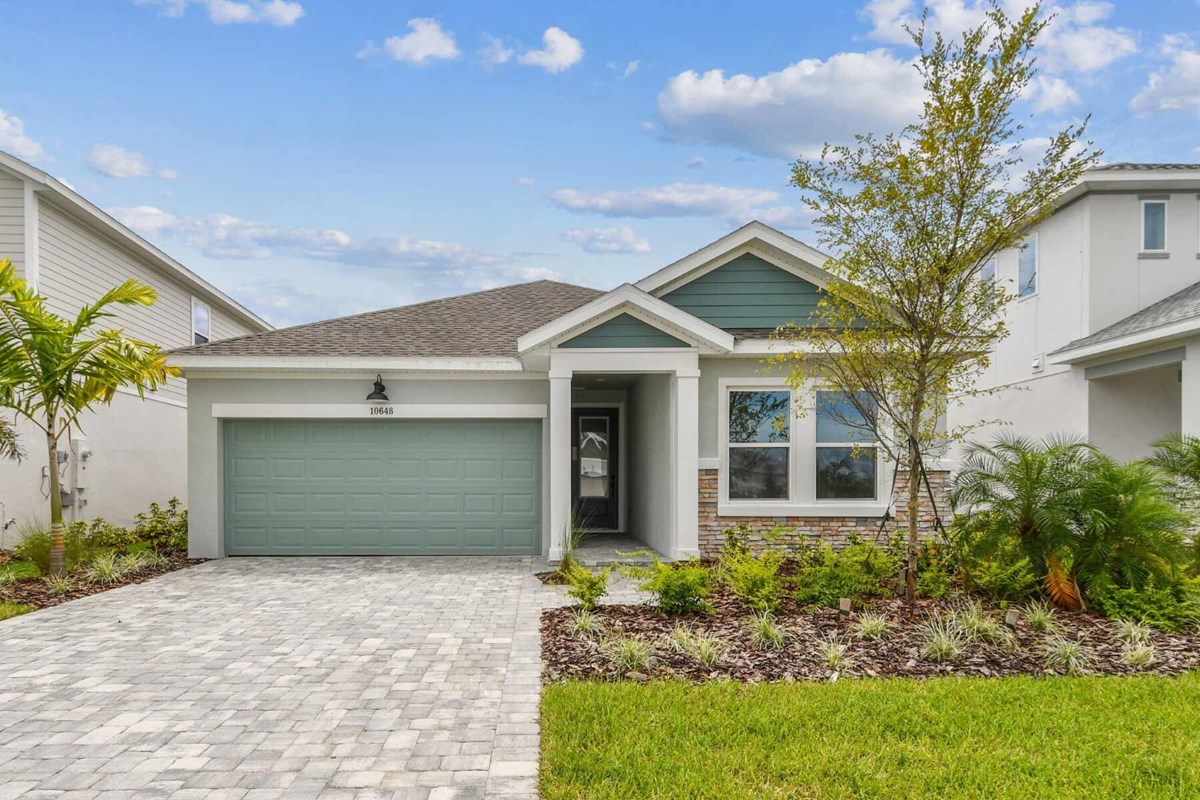



Overview
Comfort and luxury inspire every lifestyle refinement of The Benton floor plan by David Weekley Homes in North River Ranch. A welcoming view of the sunny family and dining spaces greets you from the moment you open the front door.
The streamlined kitchen creates an easy culinary layout for the resident chef while granting an open view of the adjacent living spaces. Pamper yourself in the spa-inspired Owner’s Bath and explore the wardrobe potential of the large walk-in closet before retiring to the lovely Owner’s Retreat.
Unique personalities will be delighted to make the spare bedrooms their own.
Send a message to the David Weekley Homes at North River Ranch Team to learn more about the artfully crafted floor plan at the core of this new home in Parrish, FL.
Learn More Show Less
Comfort and luxury inspire every lifestyle refinement of The Benton floor plan by David Weekley Homes in North River Ranch. A welcoming view of the sunny family and dining spaces greets you from the moment you open the front door.
The streamlined kitchen creates an easy culinary layout for the resident chef while granting an open view of the adjacent living spaces. Pamper yourself in the spa-inspired Owner’s Bath and explore the wardrobe potential of the large walk-in closet before retiring to the lovely Owner’s Retreat.
Unique personalities will be delighted to make the spare bedrooms their own.
Send a message to the David Weekley Homes at North River Ranch Team to learn more about the artfully crafted floor plan at the core of this new home in Parrish, FL.
More plans in this community
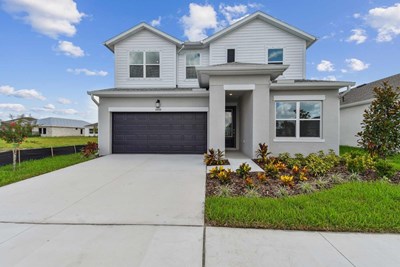
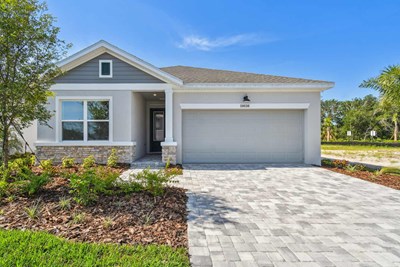
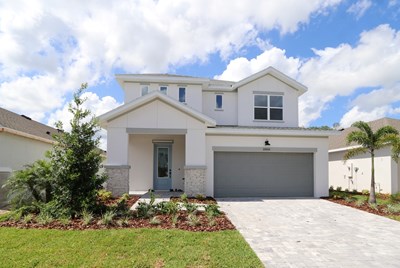
The Zander
From: $484,990
Sq. Ft: 2414 - 2426
Quick Move-ins
The Sanborn
10653 Crescent Creek Crossing, Parrish, FL 34219
$463,410
Sq. Ft: 2123
The Sanborn
10660 Crescent Creek Crossing, Parrish, FL 34219
$540,365
Sq. Ft: 2123
The Weidler
11735 Full Moon Loop, Parrish, FL 34219
$469,990
Sq. Ft: 2261
The Weidler
11743 Full Moon Loop, Parrish, FL 34219








