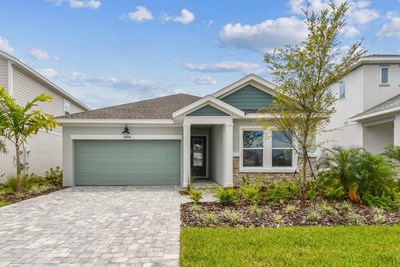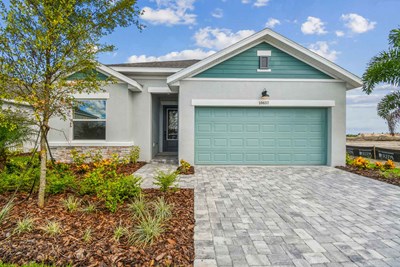

Overview
Welcome to the Weilder, a home that blends modern comfort with everyday functionality, thoughtfully crafted to support your lifestyle now and into the future.
This four-bedroom, three-bathroom home with a two-car garage offers a smart, spacious layout that balances open gathering areas with private retreats. The seamless flow between the family room and dining space sets the tone for everything from quiet evenings to festive celebrations.
At the heart of the home, the well-appointed kitchen features a corner pantry, a large center island and direct views into the main living areas, perfect for staying connected while preparing meals or entertaining.
The Owner’s Suite is your personal escape, complete with a roomy walk-in closet and a tranquil en suite bath designed for unwinding. Two secondary bedrooms share a full bath, while the guest suite with its own private bath adds flexibility for visitors or multigenerational living.
A quiet study provides a dedicated spot for working from home, managing schedules or simply enjoying a peaceful moment. Outside, the covered lanai extends your living space and offers a breezy place to relax and take in Florida’s natural beauty.
Located in the sought-after community of North River Ranch in Parrish, Florida, the Weilder is more than just a floor plan. It is a foundation for meaningful moments, future growth and lasting memories.
Call or chat with the David Weekley Homes at North River Ranch Team to learn more about this new home for sale in Parrish, Florida.
Learn More Show Less
Welcome to the Weilder, a home that blends modern comfort with everyday functionality, thoughtfully crafted to support your lifestyle now and into the future.
This four-bedroom, three-bathroom home with a two-car garage offers a smart, spacious layout that balances open gathering areas with private retreats. The seamless flow between the family room and dining space sets the tone for everything from quiet evenings to festive celebrations.
At the heart of the home, the well-appointed kitchen features a corner pantry, a large center island and direct views into the main living areas, perfect for staying connected while preparing meals or entertaining.
The Owner’s Suite is your personal escape, complete with a roomy walk-in closet and a tranquil en suite bath designed for unwinding. Two secondary bedrooms share a full bath, while the guest suite with its own private bath adds flexibility for visitors or multigenerational living.
A quiet study provides a dedicated spot for working from home, managing schedules or simply enjoying a peaceful moment. Outside, the covered lanai extends your living space and offers a breezy place to relax and take in Florida’s natural beauty.
Located in the sought-after community of North River Ranch in Parrish, Florida, the Weilder is more than just a floor plan. It is a foundation for meaningful moments, future growth and lasting memories.
Call or chat with the David Weekley Homes at North River Ranch Team to learn more about this new home for sale in Parrish, Florida.
More plans in this community
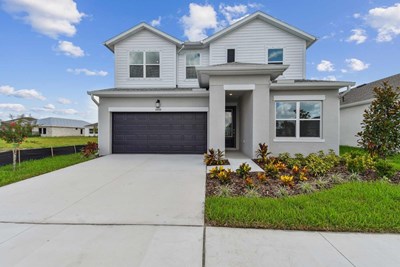
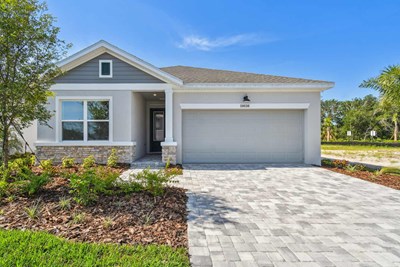
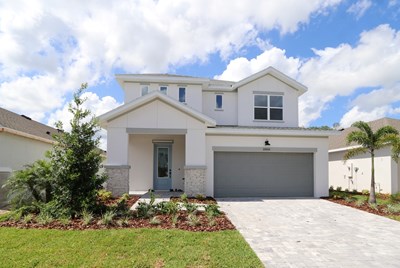
The Zander
From: $484,990
Sq. Ft: 2414 - 2426
Quick Move-ins
The Sanborn
10653 Crescent Creek Crossing, Parrish, FL 34219
$463,410
Sq. Ft: 2123
The Sanborn
10660 Crescent Creek Crossing, Parrish, FL 34219
$540,365
Sq. Ft: 2123
The Weidler
11743 Full Moon Loop, Parrish, FL 34219








