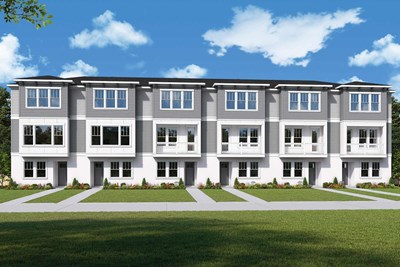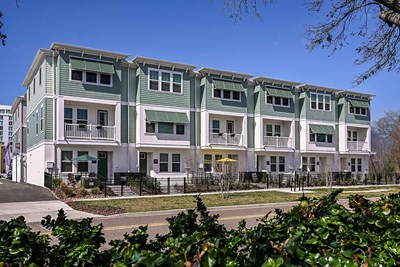Overview
Learn More
Under Construction. Welcome to Towns at Union, an ideally located community just blocks from Central Avenue and moments from the best that St. Petersburg has to offer. Enjoy walkable access to vibrant restaurants, charming coffee shops, and dynamic entertainment—or take a short drive to world-renowned beaches and the energy of Downtown St. Pete. Built by the highly regarded David Weekley Homes, this thoughtfully crafted townhome is designed with elevated finishes that blend everyday comfort with modern sophistication—perfect for both daily living and entertaining.
The Carsten on Homesite 16 features a spacious open layout connecting the kitchen, dining, and living areas with ease. Tall ceilings and expansive, energy-efficient/impact-rated windows bring in abundant natural light, creating a bright, airy atmosphere throughout. Upstairs, the generous Owner’s Retreat provides a tranquil escape, complete with an oversized bedroom, walk-in closet, and a contemporary en-suite bath featuring dual vanities—ideal for both rushed mornings and relaxed evenings. The first floor includes a naturally lit guest bedroom and a full bath, perfectly suited for visitors or a private home office. Step outside and enjoy your morning coffee on your privately gated and pavered front porch.
Don’t miss the opportunity to live in one of St. Pete’s most sought-after neighborhoods in historic Union District. Schedule your personal tour with our Internet Advisors today!
Virtual tour is of a similar, completed "Carsten" home for comparison purposes.
More plans in this community

The Carsten
Call For Information
Sq. Ft: 1952

The Carsten II
Call For Information
Sq. Ft: 1952
Quick Move-ins
The Carsten
3105 4th Terrace N, St Petersburg, FL 33713
$649,990
Sq. Ft: 1952

The Carsten
494 31st Way N, St Petersburg, FL 33713
$599,990
Sq. Ft: 1952

The Carsten
486 31st Way N, St Petersburg, FL 33713
$652,990
Sq. Ft: 1952

The Carsten
490 31st Way N, St Petersburg, FL 33713
$649,990
Sq. Ft: 1952

The Carsten
491 31st Way N, St Petersburg, FL 33713
$654,990
Sq. Ft: 1952

The Carsten
487 31st Way N, St Petersburg, FL 33713
$649,990
Sq. Ft: 1952

The Carsten II
482 31st Way N, St Petersburg, FL 33713
$679,990
Sq. Ft: 1952

The Carsten II
3121 4th Terrace N, St Petersburg, FL 33713
$684,990
Sq. Ft: 1952
Visit the Community
St. Petersburg, FL 33713
Sunday 12:00 PM - 6:00 PM
or Please Call for an Appointment












