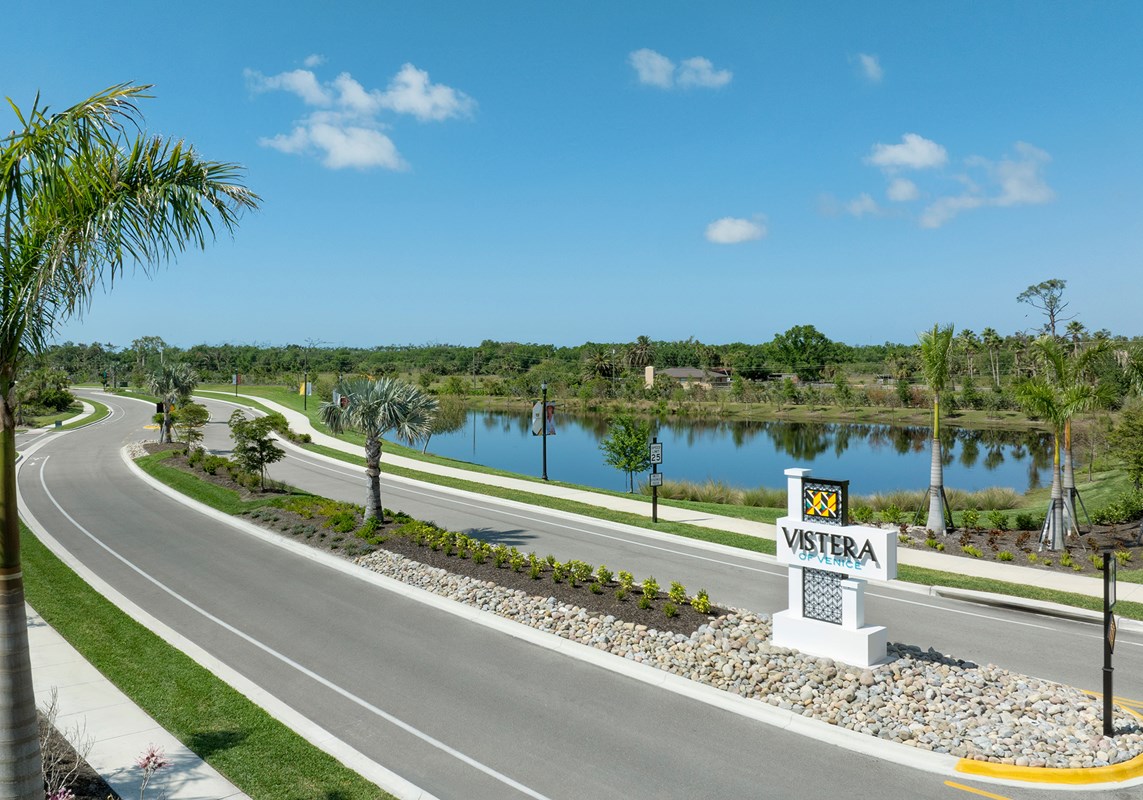Laurel Nokomis School (KG - 8th)
1900 Laurel Rd ENokomis, FL 34275 941-486-2171





New homes from David Weekley Homes are now selling in Vistera of Venice – Garden Series! Located on the northern side of Venice, FL, this gated master-planned community offers quality craftsmanship from a Tampa home builder known for giving you more. In Vistera of Venice – Garden Series, you’ll enjoy spacious floor plans suited for your lifestyle and access to many amazing amenities, such as:
New homes from David Weekley Homes are now selling in Vistera of Venice – Garden Series! Located on the northern side of Venice, FL, this gated master-planned community offers quality craftsmanship from a Tampa home builder known for giving you more. In Vistera of Venice – Garden Series, you’ll enjoy spacious floor plans suited for your lifestyle and access to many amazing amenities, such as:
Picturing life in a David Weekley home is easy when you visit one of our model homes. We invite you to schedule your personal tour with us and experience the David Weekley Difference for yourself.
Included with your message...



