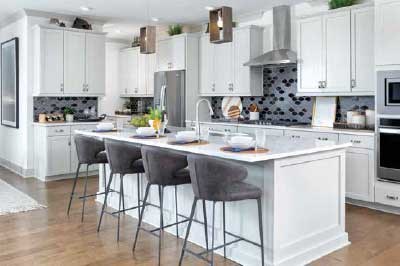Nexton Elementary School (KG - 5th)
200 Scholar WaySummerville, SC 29483 843-900-3222
New homes from David Weekley Homes are now available in the beautiful community of Nexton – Midtown – The Park Collection. You’ll love living in the heart of this beautiful master-planned community in Summerville, SC, where a variety of innovative EnergySaverTM features and top-quality craftsmanship are just two of the hallmarks of our award-winning floor plans. In Nexton – Midtown – The Park Collection, you can enjoy the new home you deserve from a Charleston homebuilder with more than 45 years of experience, along with amazing community amenities, including:
Click here to view our other collections of homes in Nexton - Midtown!
New homes from David Weekley Homes are now available in the beautiful community of Nexton – Midtown – The Park Collection. You’ll love living in the heart of this beautiful master-planned community in Summerville, SC, where a variety of innovative EnergySaverTM features and top-quality craftsmanship are just two of the hallmarks of our award-winning floor plans. In Nexton – Midtown – The Park Collection, you can enjoy the new home you deserve from a Charleston homebuilder with more than 45 years of experience, along with amazing community amenities, including:
Click here to view our other collections of homes in Nexton - Midtown!













Picturing life in a David Weekley home is easy when you visit one of our model homes. We invite you to schedule your personal tour with us and experience the David Weekley Difference for yourself.
Included with your message...
