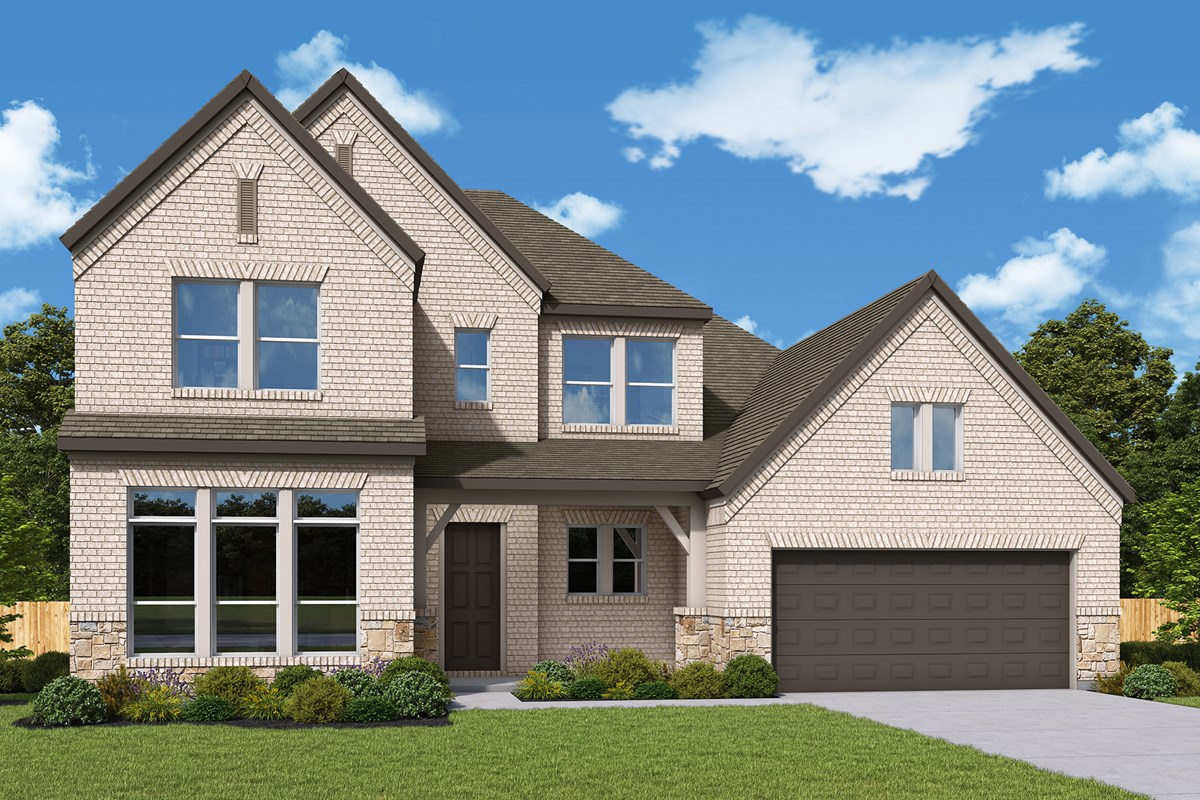
Overview
Discover effortless elegance at 3233 Lookout Mountain in the Wolf Ranch community of Georgetown, TX. This north-facing, two-story David Weekley home offers four bedrooms, three-and-a-half bathrooms, and a layout designed to adapt to the rhythms of everyday life.
The expansive main living area seamlessly connects the family room, dining space, and kitchen to create a bright and inviting central hub. The kitchen features light taupe cabinetry, quartz countertops, a white gloss tile backsplash, and matte black fixtures for a clean, modern finish. A spacious center island offers plenty of room for meal prep and casual dining, while the open-concept layout allows for easy connection and entertaining.
The Owner’s Retreat is located at the back of the home for optimal privacy and features a cathedral ceiling, dual vanities, a built-in soaking tub, a separate walk-in shower, and a generous walk-in closet. A guest suite with a private full bath is also on the main level, making it ideal for visiting family or multigenerational living. Additional main-level highlights include a guest powder bath, a private study, and a dedicated TV room that can serve as a media room, play space, or relaxation lounge.
Upstairs, two additional bedrooms, a full bathroom, and a flexible retreat space provide options for a secondary living area, study zone, or quiet getaway for teens or guests.
Throughout the home, warm wood flooring and designer-selected finishes create a cohesive and inviting atmosphere. Outside, a covered patio offers space for outdoor dining or relaxation, while the four-car tandem garage provides generous space for vehicles, storage, and hobbies.
Call or chat with the David Weekley Homes at Wolf Ranch Team to learn more about this new home for sale in Georgetown, TX.
Learn More Show Less
Discover effortless elegance at 3233 Lookout Mountain in the Wolf Ranch community of Georgetown, TX. This north-facing, two-story David Weekley home offers four bedrooms, three-and-a-half bathrooms, and a layout designed to adapt to the rhythms of everyday life.
The expansive main living area seamlessly connects the family room, dining space, and kitchen to create a bright and inviting central hub. The kitchen features light taupe cabinetry, quartz countertops, a white gloss tile backsplash, and matte black fixtures for a clean, modern finish. A spacious center island offers plenty of room for meal prep and casual dining, while the open-concept layout allows for easy connection and entertaining.
The Owner’s Retreat is located at the back of the home for optimal privacy and features a cathedral ceiling, dual vanities, a built-in soaking tub, a separate walk-in shower, and a generous walk-in closet. A guest suite with a private full bath is also on the main level, making it ideal for visiting family or multigenerational living. Additional main-level highlights include a guest powder bath, a private study, and a dedicated TV room that can serve as a media room, play space, or relaxation lounge.
Upstairs, two additional bedrooms, a full bathroom, and a flexible retreat space provide options for a secondary living area, study zone, or quiet getaway for teens or guests.
Throughout the home, warm wood flooring and designer-selected finishes create a cohesive and inviting atmosphere. Outside, a covered patio offers space for outdoor dining or relaxation, while the four-car tandem garage provides generous space for vehicles, storage, and hobbies.
Call or chat with the David Weekley Homes at Wolf Ranch Team to learn more about this new home for sale in Georgetown, TX.
More plans in this community

The Beeville
From: $599,990
Sq. Ft: 2450 - 2457

The Grapeland
From: $647,990
Sq. Ft: 2870 - 2877

The Nacogdoches
From: $699,990
Sq. Ft: 3345 - 3514
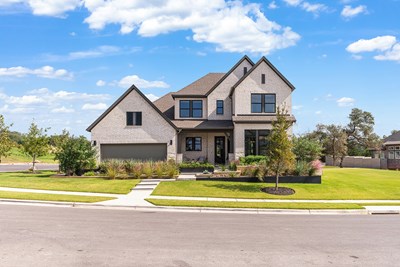
The Presidio
From: $724,990
Sq. Ft: 3430 - 3454
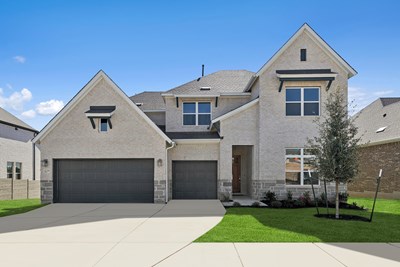
The Rockwall
From: $748,990
Sq. Ft: 3687 - 3711
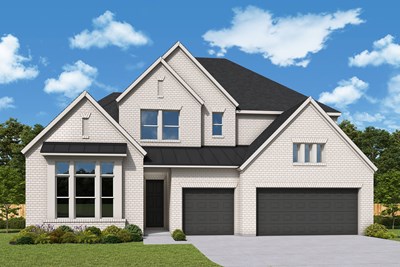
The Stamford
From: $774,990
Sq. Ft: 4076 - 4079

The Tomball
From: $749,990
Sq. Ft: 3772 - 3801
Quick Move-ins
The Beeville
2001 Sundown Trail, Georgetown, TX 78628
$622,950
Sq. Ft: 2457
The Flower Mound
1905 Morning Mist Drive, Georgetown, TX 78628
$646,950
Sq. Ft: 2803
The Jacksboro
2005 Sundown Trail, Georgetown, TX 78628
$698,950
Sq. Ft: 3059
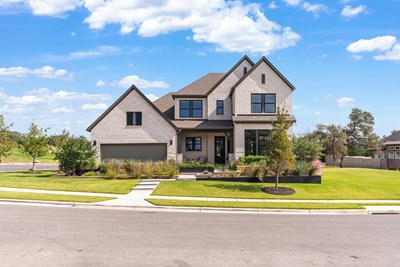
The Presidio
1805 Morning Mist Drive, Georgetown, TX 78628
$947,950
Sq. Ft: 3454

The Stamford
2016 Morning Mist Drive, Georgetown, TX 78628
$898,492
Sq. Ft: 4079
The Tomball
3221 Lookout Mountain Rd, Georgetown, TX 78628











