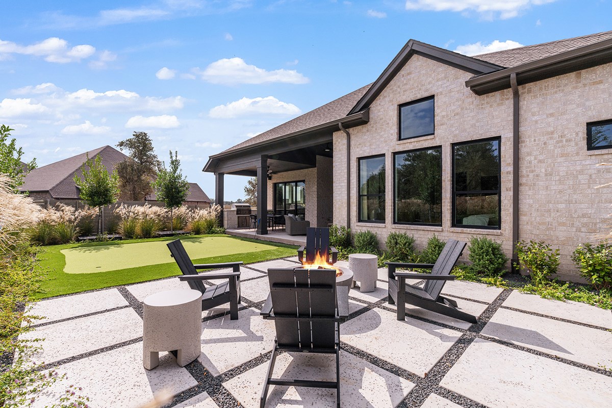
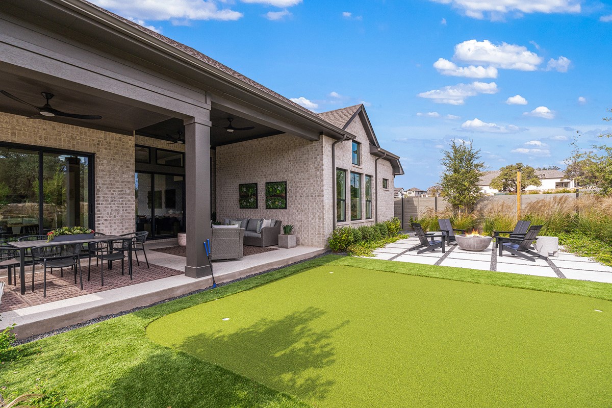
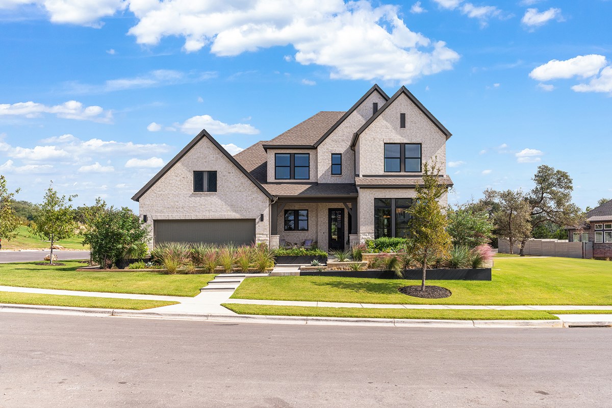
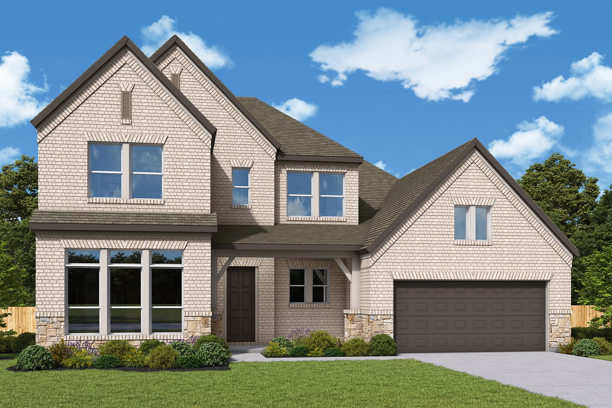
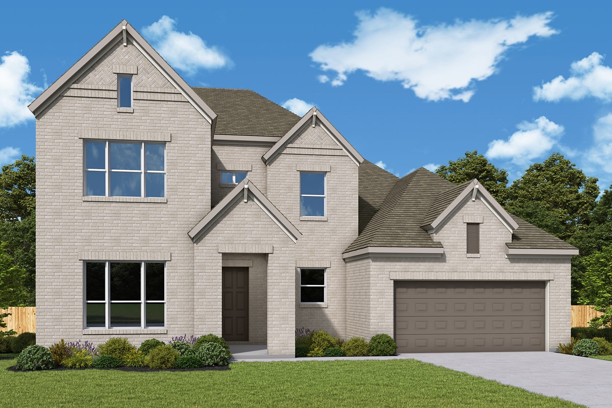



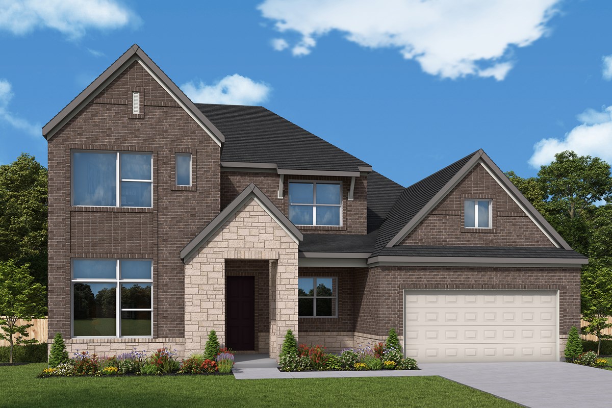
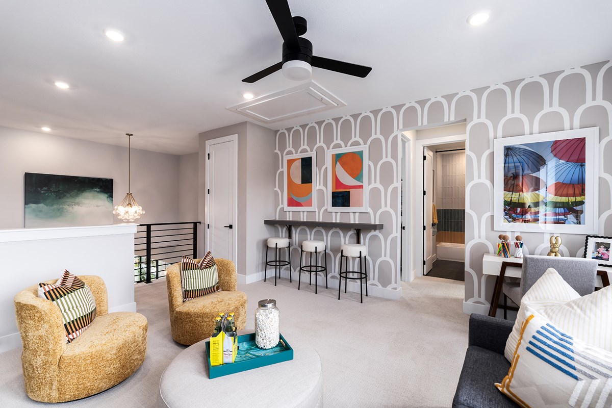
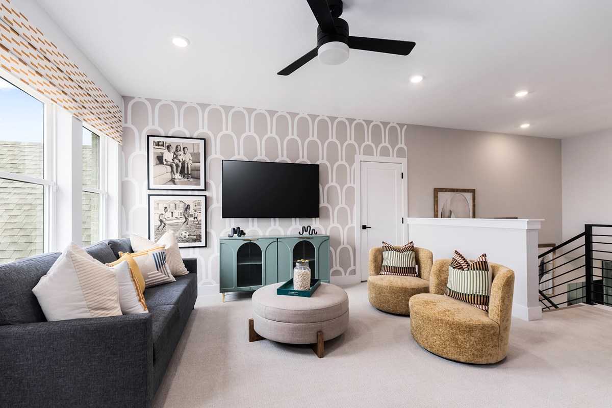
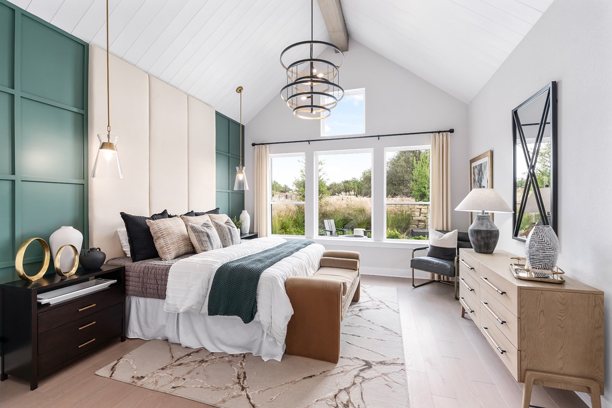
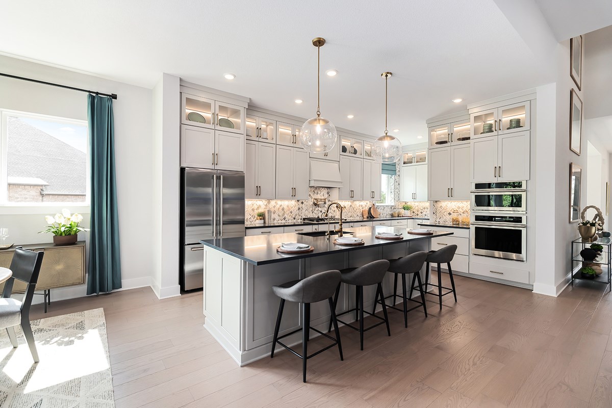
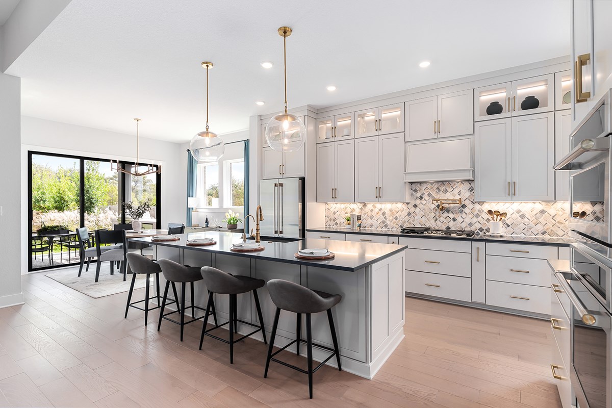
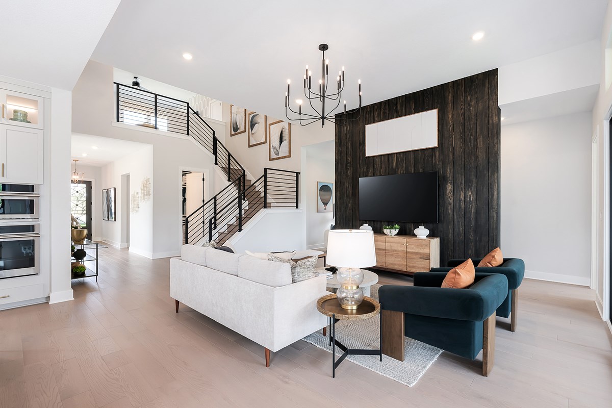
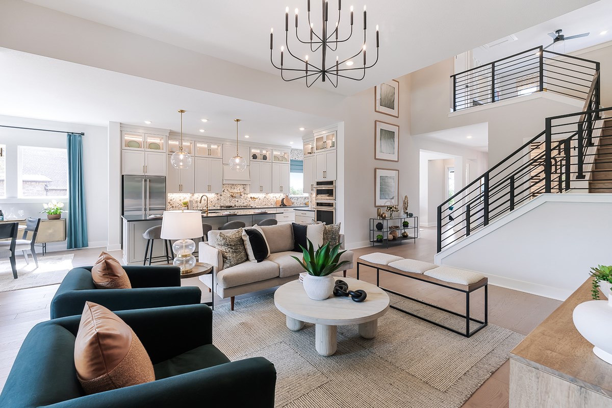
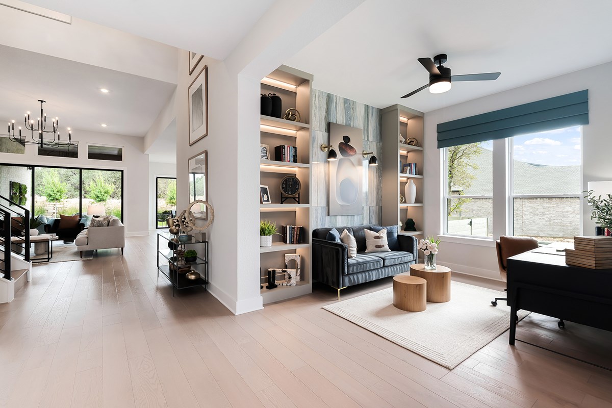
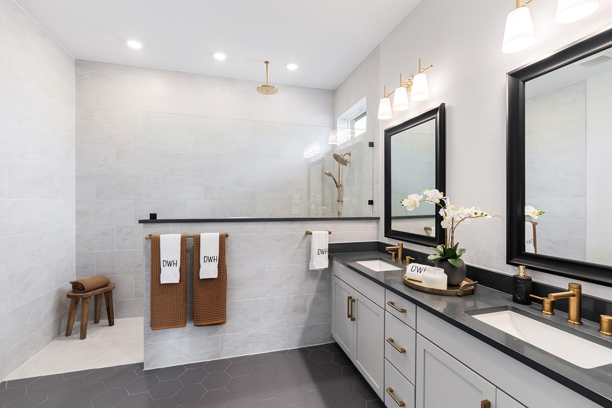


Overview
Attention to detail and expert design are evident throughout The Presidio by David Weekley Homes floor plan in Wolf Ranch. Effortless style and elegant design pair perfectly with your culinary masterpieces in the tasteful kitchen, featuring an oversized pantry and out-of-the-way prep area.
Natural light and boundless interior design possibilities create a picture-perfect setting for the cherished memories you’ll build in the open-concept gathering spaces of this home. The Owner’s Retreat provides a glamorous place to begin and end each day with an en suite bathroom and walk-in closet.
The guest suite and upstairs bedrooms provide ample privacy and individual appeal. This floor plan features a 4-car garage, convenient family foyer, front study, TV room, large covered back porch and an upstairs retreat.
Send the David Weekley Homes at Wolf Ranch Team a message to begin your #LivingWeekley adventure with this new home in Georgetown, Texas.
Learn More Show Less
Attention to detail and expert design are evident throughout The Presidio by David Weekley Homes floor plan in Wolf Ranch. Effortless style and elegant design pair perfectly with your culinary masterpieces in the tasteful kitchen, featuring an oversized pantry and out-of-the-way prep area.
Natural light and boundless interior design possibilities create a picture-perfect setting for the cherished memories you’ll build in the open-concept gathering spaces of this home. The Owner’s Retreat provides a glamorous place to begin and end each day with an en suite bathroom and walk-in closet.
The guest suite and upstairs bedrooms provide ample privacy and individual appeal. This floor plan features a 4-car garage, convenient family foyer, front study, TV room, large covered back porch and an upstairs retreat.
Send the David Weekley Homes at Wolf Ranch Team a message to begin your #LivingWeekley adventure with this new home in Georgetown, Texas.
More plans in this community

The Beeville
From: $599,990
Sq. Ft: 2450 - 2457

The Grapeland
From: $647,990
Sq. Ft: 2870 - 2877

The Nacogdoches
From: $699,990
Sq. Ft: 3345 - 3514
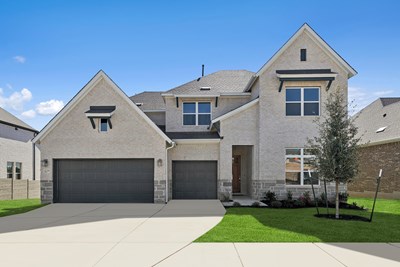
The Rockwall
From: $748,990
Sq. Ft: 3687 - 3711
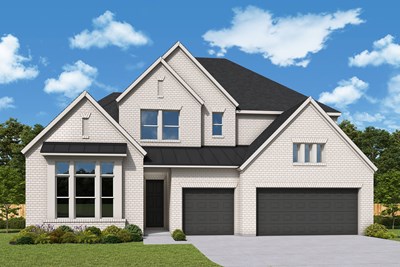
The Stamford
From: $774,990
Sq. Ft: 4076 - 4079

The Tomball
From: $749,990
Sq. Ft: 3772 - 3801
Quick Move-ins
The Beeville
2001 Sundown Trail, Georgetown, TX 78628
$622,950
Sq. Ft: 2457
The Flower Mound
1905 Morning Mist Drive, Georgetown, TX 78628
$646,950
Sq. Ft: 2803
The Jacksboro
2005 Sundown Trail, Georgetown, TX 78628
$698,950
Sq. Ft: 3059
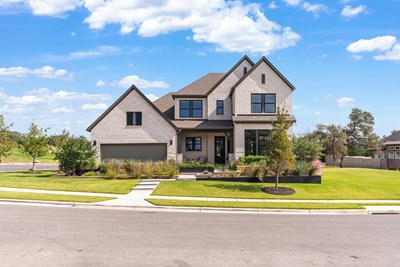
The Presidio
1805 Morning Mist Drive, Georgetown, TX 78628
$947,950
Sq. Ft: 3454
The Presidio
3233 Lookout Mountain Rd, Georgetown, TX 78628
$747,950
Sq. Ft: 3454

The Stamford
2016 Morning Mist Drive, Georgetown, TX 78628
$898,492
Sq. Ft: 4079
The Tomball
3221 Lookout Mountain Rd, Georgetown, TX 78628











