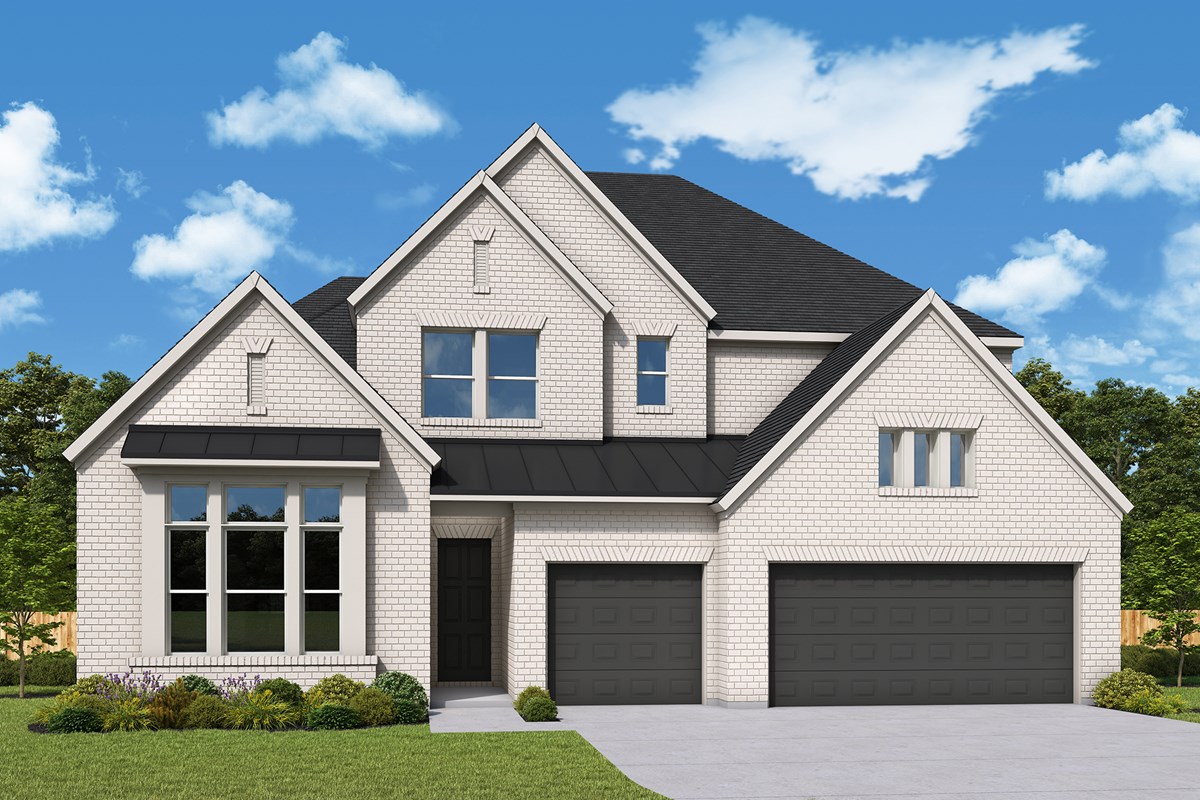
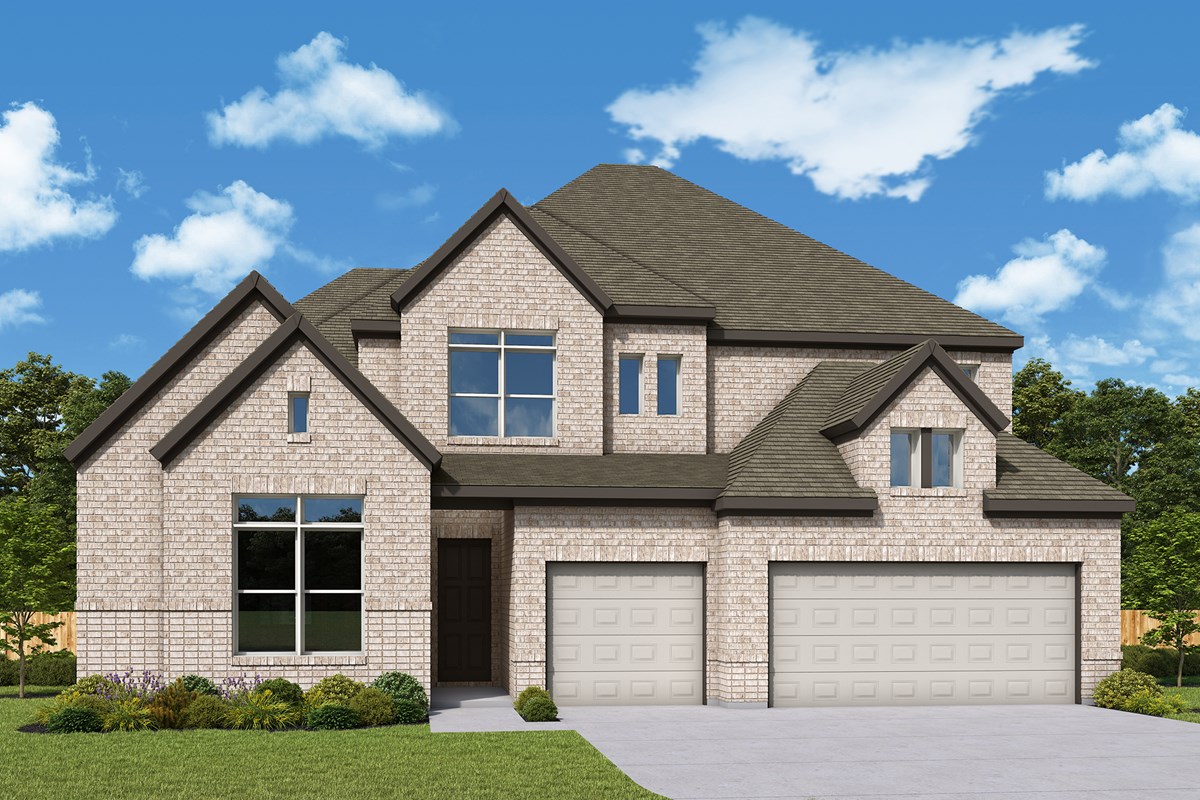
Overview
Coming home is the best part of every day with the beautiful and spacious Stamford floor plan by David Weekley Homes in Wolf Ranch. The streamlined kitchen provides an easy culinary layout for the resident chef while granting a delightful view of the sunny gathering areas.
Expertly placed energy-efficient windows help the family and dining spaces shine with natural light. Privacy and personality make the main-level guest suite and trio of upstairs bedrooms great places to thrive.
An en suite Owner’s Bath and sizable walk-in closet contribute to the everyday getaway of this Owner’s Retreat. Enjoy your leisure time to the fullest with this home’s abundance of specialty spaces, including a TV room, study, covered porch and upstairs retreat.
Chat with the David Weekley Homes at Wolf Ranch Team to learn more about the community amenities you’ll enjoy after moving into this new home in Georgetown, Texas.
Learn More Show Less
Coming home is the best part of every day with the beautiful and spacious Stamford floor plan by David Weekley Homes in Wolf Ranch. The streamlined kitchen provides an easy culinary layout for the resident chef while granting a delightful view of the sunny gathering areas.
Expertly placed energy-efficient windows help the family and dining spaces shine with natural light. Privacy and personality make the main-level guest suite and trio of upstairs bedrooms great places to thrive.
An en suite Owner’s Bath and sizable walk-in closet contribute to the everyday getaway of this Owner’s Retreat. Enjoy your leisure time to the fullest with this home’s abundance of specialty spaces, including a TV room, study, covered porch and upstairs retreat.
Chat with the David Weekley Homes at Wolf Ranch Team to learn more about the community amenities you’ll enjoy after moving into this new home in Georgetown, Texas.
More plans in this community

The Beeville
From: $599,990
Sq. Ft: 2450 - 2457

The Grapeland
From: $647,990
Sq. Ft: 2870 - 2877

The Nacogdoches
From: $699,990
Sq. Ft: 3345 - 3514
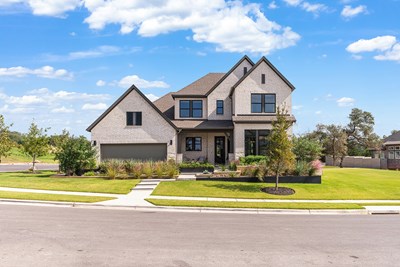
The Presidio
From: $724,990
Sq. Ft: 3430 - 3454
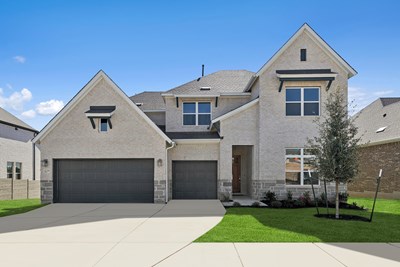
The Rockwall
From: $748,990
Sq. Ft: 3687 - 3711

The Tomball
From: $749,990
Sq. Ft: 3772 - 3801
Quick Move-ins
The Beeville
2001 Sundown Trail, Georgetown, TX 78628
$622,950
Sq. Ft: 2457
The Flower Mound
1905 Morning Mist Drive, Georgetown, TX 78628
$646,950
Sq. Ft: 2803
The Jacksboro
2005 Sundown Trail, Georgetown, TX 78628
$698,950
Sq. Ft: 3059
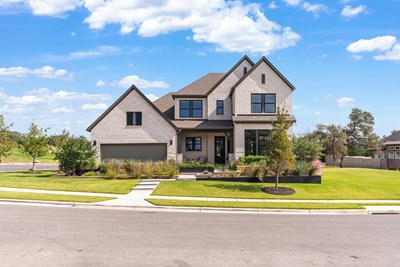
The Presidio
1805 Morning Mist Drive, Georgetown, TX 78628
$947,950
Sq. Ft: 3454
The Presidio
3233 Lookout Mountain Rd, Georgetown, TX 78628
$747,950
Sq. Ft: 3454
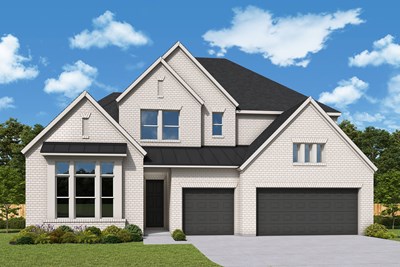
The Stamford
2016 Morning Mist Drive, Georgetown, TX 78628
$898,492
Sq. Ft: 4079
The Tomball
3221 Lookout Mountain Rd, Georgetown, TX 78628











