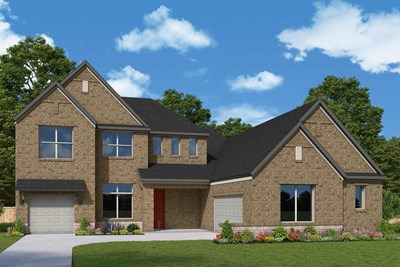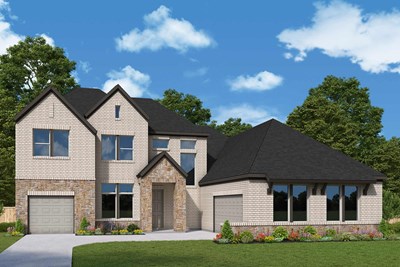Overview
Learn More
Coming home is the best part of every day in the beautiful and spacious Ranchwood by David Weekley Homes. Located in a serene lakeside town, Lakewood Village, this home offers the perfect blend of natural beauty, peaceful living, and modern comfort in Northshore.
The open-concept living spaces are thoughtfully designed to adapt to your family’s needs—whether you’re hosting holiday gatherings or enjoying quiet evenings at home. The gourmet kitchen invites you to explore new culinary frontiers with its seamless flow into the main living areas.
Step onto the covered porch for a breath of fresh air, ideal for entertaining guests or unwinding after a long day in this picturesque lakeside setting.
Each bedroom provides a unique sanctuary for growing personalities to flourish. Meanwhile, the upstairs retreat and downstairs study offer flexible spaces you can tailor for work, creativity, play, or relaxation.
Contact our Sales Consultants to learn more about the luxurious Owner’s Retreat in this elegant new home—designed for comfort, crafted for life, and located in Northshore at Lakewood Village.
More plans in this community
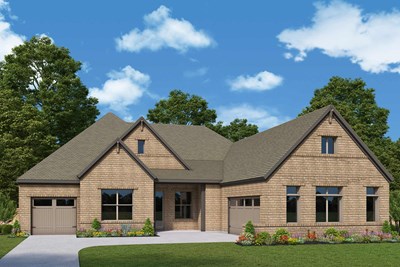
The Dabney
From: $754,990
Sq. Ft: 3001 - 3003

The Memphis
From: $829,990
Sq. Ft: 3625 - 3626
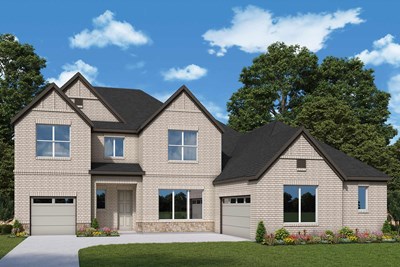
The Parksville
From: $841,990
Sq. Ft: 4043 - 4365

The Ranchwood
From: $840,990
Sq. Ft: 3869 - 4326
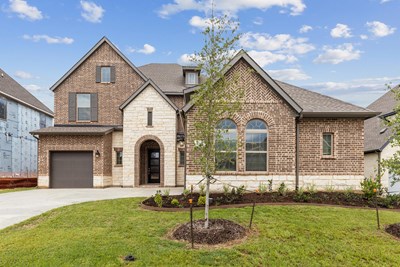
The Starfire
From: $825,990
Sq. Ft: 3624 - 4183
Quick Move-ins

The Memphis
2024 Clearwater Drive, Lakewood Village, TX 75068
$950,981
Sq. Ft: 3626

The Parksville
2325 Northshore Trail, Lakewood Village, TX 75068
$998,426
Sq. Ft: 4351

The Starfire
2258 Village Trail, Lakewood Village, TX 75068
$950,981
Sq. Ft: 3966

The Starfire
2218 Village Trail, Lakewood Village, TX 75068
$916,789
Sq. Ft: 3624
Visit the Community
Lakewood Village, TX 75068
Sunday 12:00 PM - 7:00 PM
or Please Call for an Appointment









