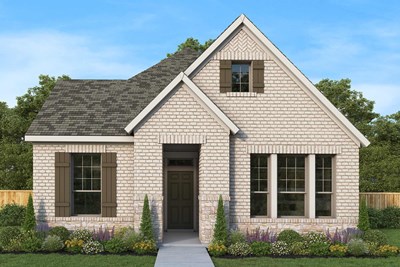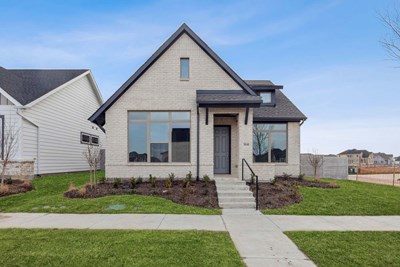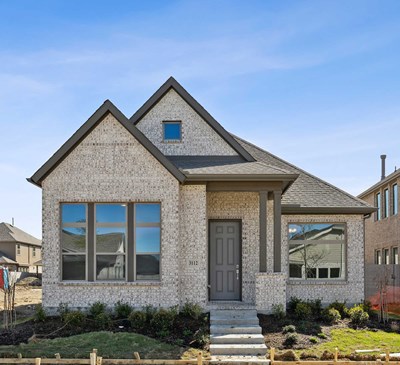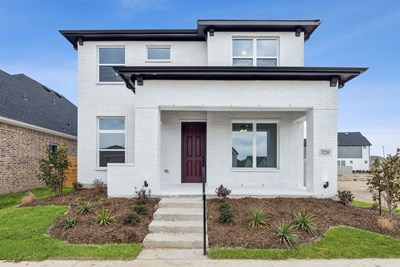Overview
Learn More
Comfort and luxury inspire every lifestyle refinement of The Flintwood floor plan by David Weekley Homes. Craft a game night HQ or home office in the welcoming study.
A tasteful kitchen rests at the heart of this home, balancing impressive style with easy function, all while maintaining an open design that flows throughout the open-concept dining and family gathering spaces. The covered porch adds a great place to relax in the shade.
Leave the outside world behind and lavish in your Owner’s Retreat, featuring a superb bathroom and walk-in closet. Two junior bedrooms provide ample privacy and individual appeal.
Experience the LifeDesign℠ advantages of your new home in the Mantua Point community in Van Alstyne, Texas.
More plans in this community

The Chadbury
From: $412,990
Sq. Ft: 2240 - 2284
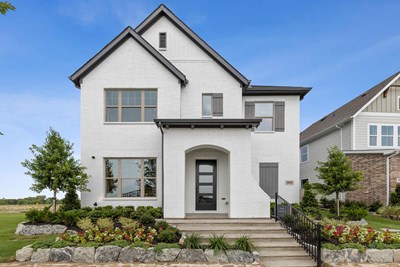
The Hastin
From: $430,990
Sq. Ft: 2354 - 2632
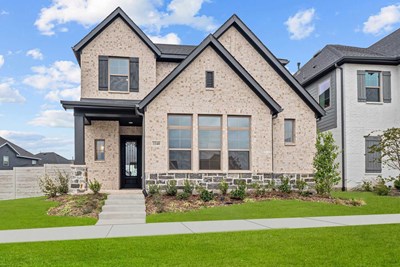
The Mathew
From: $398,990
Sq. Ft: 2093 - 2105
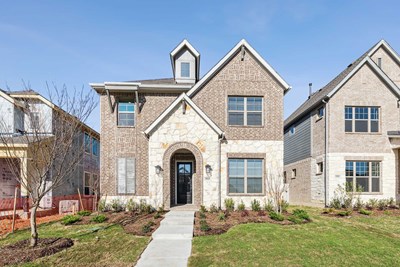
The Mickelson
From: $431,990
Sq. Ft: 2471 - 2473
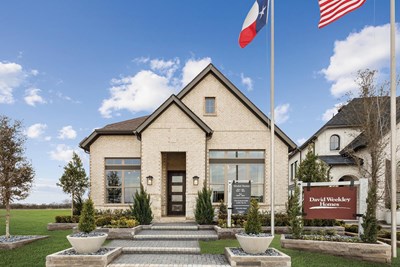
The Ormand
From: $415,990
Sq. Ft: 2276 - 2317
Quick Move-ins
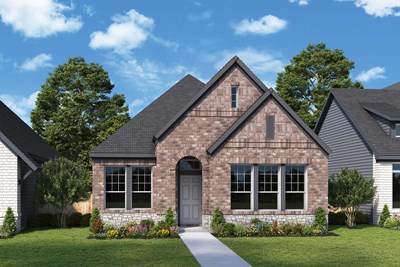
The Flintwood
1837 Lightner Road, Van Alstyne, TX 75495
$431,461
Sq. Ft: 1740
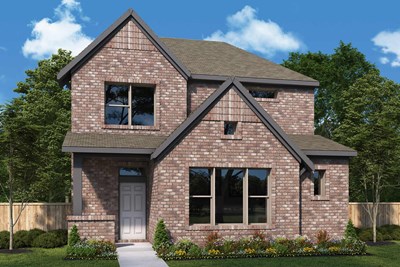
The Mathew
1901 Rosedale Avenue, Van Alstyne, TX 75495
$449,990
Sq. Ft: 2105

The Mickelson
2024 Cuellar Way, Van Alstyne, TX 75495
$500,643
Sq. Ft: 2471

The Mickelson
1913 Wynne Drive, Van Alstyne, TX 75495
$499,990
Sq. Ft: 2471

The Ormand
1853 Lightner Road, Van Alstyne, TX 75495
$472,367
Sq. Ft: 2317

The Peterson
1901 Cola Drive, Van Alstyne, TX 75495
$424,990
Sq. Ft: 1847
The Scottsburg
2044 Cuellar Way, Van Alstyne, TX 75495
$449,990
Sq. Ft: 2503
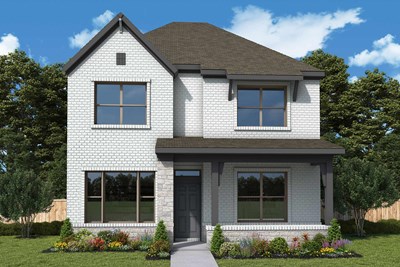
The Scottsburg
2060 Cuellar Way, Van Alstyne, TX 75495
$474,990
Sq. Ft: 2550
Visit the Community
Van Alstyne, TX 75495
Sunday 12:00 PM - 7:00 PM









