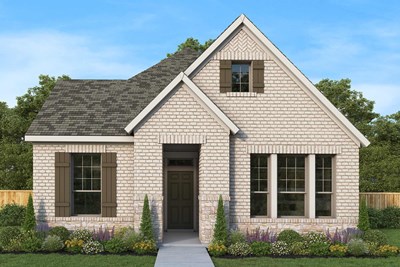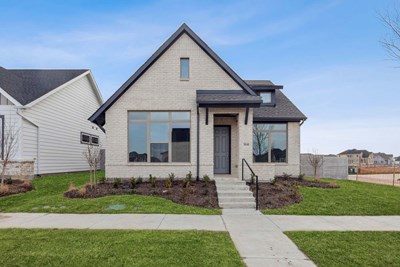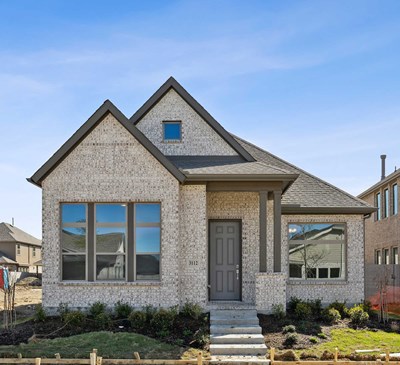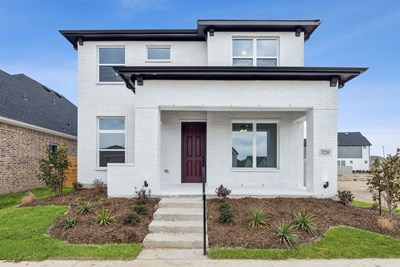Overview
Learn More
Coming home is the best part of every day in the beautiful and spacious Peterson floor plan in Mantua Point Gardens, where brilliant comforts and easy elegance await around every corner.
Your open-concept dining and family rooms welcome you with a bright and airy atmosphere from the moment you enter front door, offering an ideal space to host quiet evenings and impressive social gatherings. Then, continue into the contemporary and functional kitchen, including ample room devoted to presentation, meal prep, dining and storage.
Both secondary bedrooms offer wonderful places for family members to grow and let personalities shine, or to welcome visiting guests. Nestled away from the secondary bedrooms, you can leave the outside world behind and lavish in the elegance of your Owner’s Retreat, featuring a superb en suite Owner’s Bath and walk-in closet.
The utility room is conveniently located across from your Owner’s Retreat, so laundry days will be a breeze. In your versatile front study, you’ll have a bright and inviting space to work from home or convert into the specialty space of your dreams.
Call or chat with the David Weekley Homes at Mantua Point Gardens Team to learn about the stylish design selections of this new home for sale in Van Alstyne, Texas!
More plans in this community

The Chadbury
From: $412,990
Sq. Ft: 2240 - 2284
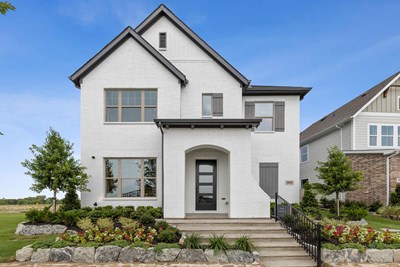
The Hastin
From: $430,990
Sq. Ft: 2354 - 2632
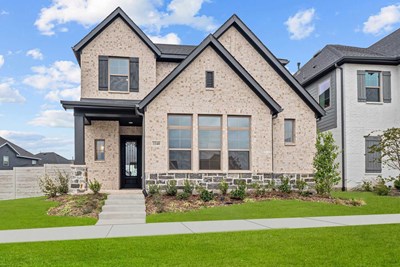
The Mathew
From: $398,990
Sq. Ft: 2093 - 2105
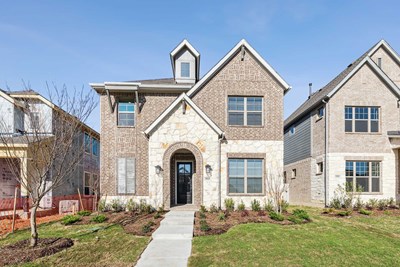
The Mickelson
From: $431,990
Sq. Ft: 2471 - 2473
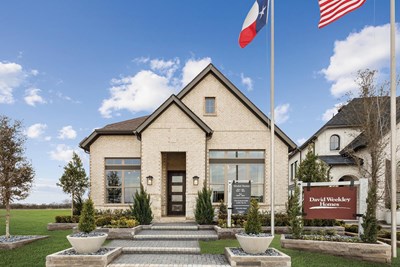
The Ormand
From: $415,990
Sq. Ft: 2276 - 2317
Quick Move-ins
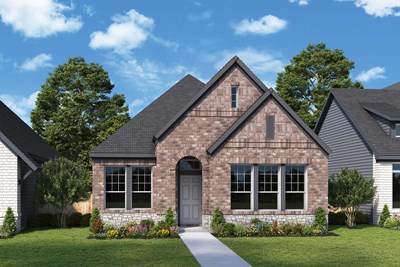
The Flintwood
1837 Lightner Road, Van Alstyne, TX 75495
$431,461
Sq. Ft: 1740
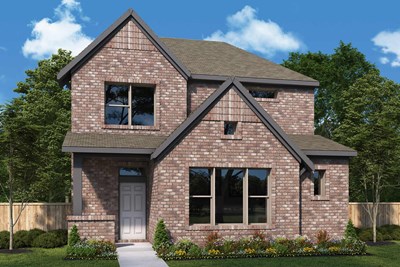
The Mathew
1901 Rosedale Avenue, Van Alstyne, TX 75495
$449,990
Sq. Ft: 2105

The Mickelson
1913 Wynne Drive, Van Alstyne, TX 75495
$499,990
Sq. Ft: 2471

The Mickelson
2024 Cuellar Way, Van Alstyne, TX 75495
$500,643
Sq. Ft: 2471

The Ormand
1853 Lightner Road, Van Alstyne, TX 75495
$472,367
Sq. Ft: 2317
The Scottsburg
2044 Cuellar Way, Van Alstyne, TX 75495
$449,990
Sq. Ft: 2503
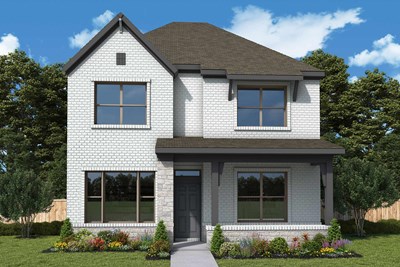
The Scottsburg
2060 Cuellar Way, Van Alstyne, TX 75495
$474,990
Sq. Ft: 2550

The Scottsburg
1847 Rosedale Avenue, Van Alstyne, TX 75495
$496,445
Sq. Ft: 2550
Visit the Community
Van Alstyne, TX 75495
Sunday 12:00 PM - 7:00 PM









