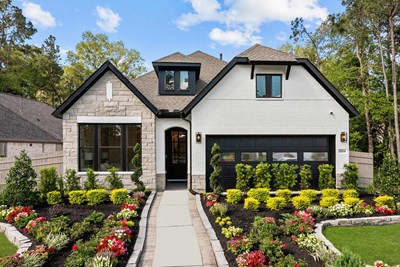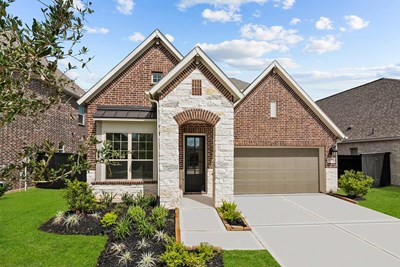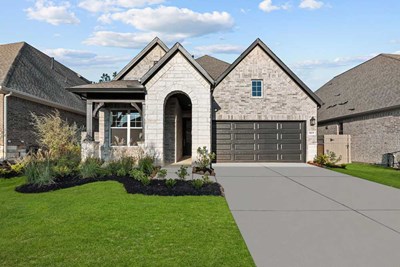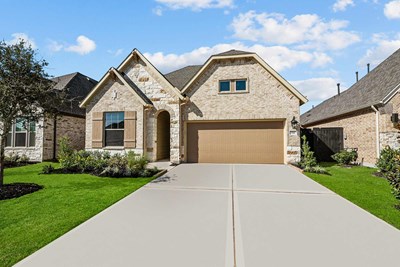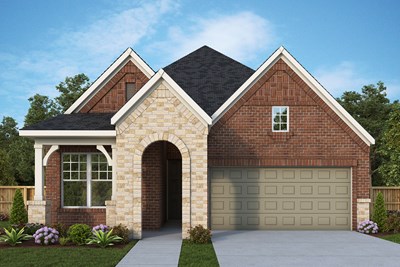


Overview
Move-In Ready! **This home is available for self tour from the hours of 7:30 AM to 7:30 PM. The Sedona by David Weekley Homes presents easy sophistication and streamlined versatility that makes it ideal for families whose lifestyle needs will change through the years. Treat yourself to the everyday delight of your Owner's Retreat which features a fantastic en suite bathroom & sizable walk-in closet. Sunshine spills into the open-concept living spaces through energy-efficient windows, highlighting your interior design style & making special occasions picture perfect. Enjoy your quiet & fun-filled leisure time from the shade of your covered porch. The full-function island at the center of the kitchen presents a cheerful spot to share party snacks & quick breakfasts. Each spare bedroom provides ample privacy & personal appeal for your growing residents. Start thinking about how you'll use and decorate the versatile downstairs study and spacious upstairs game room.
Learn More Show Less
Move-In Ready! **This home is available for self tour from the hours of 7:30 AM to 7:30 PM. The Sedona by David Weekley Homes presents easy sophistication and streamlined versatility that makes it ideal for families whose lifestyle needs will change through the years. Treat yourself to the everyday delight of your Owner's Retreat which features a fantastic en suite bathroom & sizable walk-in closet. Sunshine spills into the open-concept living spaces through energy-efficient windows, highlighting your interior design style & making special occasions picture perfect. Enjoy your quiet & fun-filled leisure time from the shade of your covered porch. The full-function island at the center of the kitchen presents a cheerful spot to share party snacks & quick breakfasts. Each spare bedroom provides ample privacy & personal appeal for your growing residents. Start thinking about how you'll use and decorate the versatile downstairs study and spacious upstairs game room.
More plans in this community
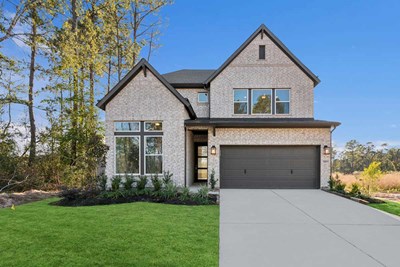
The Antonio
From: $413,990
Sq. Ft: 2422 - 2608
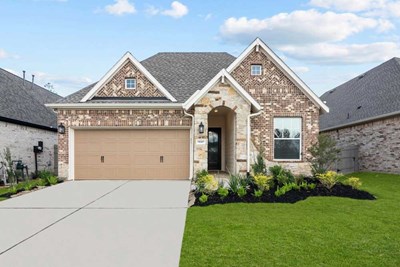
The Carolcrest
From: $359,990
Sq. Ft: 1855 - 1888
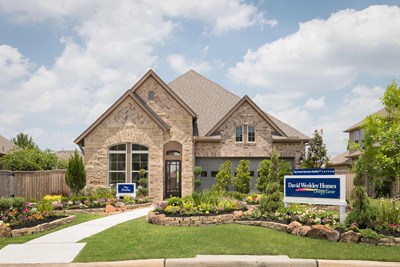
The Dunlap
From: $374,990
Sq. Ft: 2070 - 2082
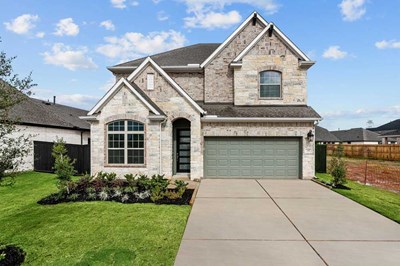
The Sedona
From: $419,990
Sq. Ft: 2577 - 2634
Quick Move-ins
The Antonio
15011 Silvano Street, Conroe, TX 77302
$424,000
Sq. Ft: 2478
The Dunlap
18149 Ramsey Way Lane, Conroe, TX 77302
$379,000
Sq. Ft: 2082
The Dunlap
15910 Peachy Palm Court, Conroe, TX 77302
$399,000
Sq. Ft: 2070
The Manhattan
15022 Silvano Street, Conroe, TX 77302
$377,000
Sq. Ft: 2288
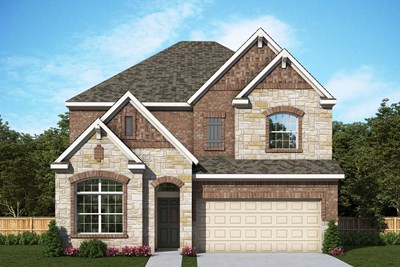
The Sedona
18119 Ramsey Way Lane, Conroe, TX 77302








