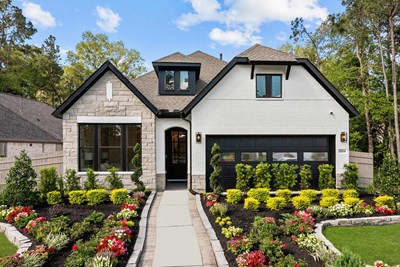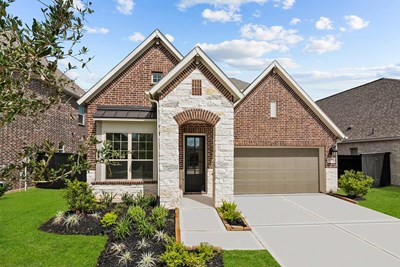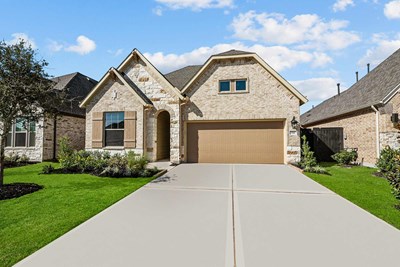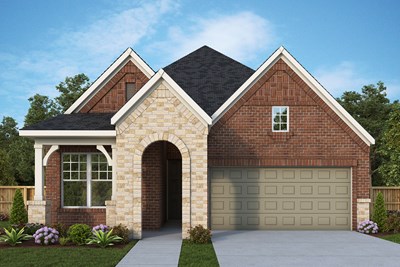





























Overview
Build your dream home in ARTAVIA with the spacious and beautiful Elson floor plan by David Weekley Homes. Begin and end each day in your luxurious Owner’s Retreat, which includes an en suite bathroom and walk-in closet.
Each spare bedroom offers a vibrant place for unique personalities to grow and make their own. Your open-concept living spaces provide a sensational opportunity to create your perfect dining, family gathering, and entertaining atmosphere.
The chef’s kitchen includes a presentation island and plenty of room to prepare and share your culinary specialties. Get the most out of calm evenings and fun-filled weekends in the shade of the soothing covered porch.
David Weekley’s World-class Customer Service will make the building process a delight for your impressive new home in Conroe, Texas.
Learn More Show Less
Build your dream home in ARTAVIA with the spacious and beautiful Elson floor plan by David Weekley Homes. Begin and end each day in your luxurious Owner’s Retreat, which includes an en suite bathroom and walk-in closet.
Each spare bedroom offers a vibrant place for unique personalities to grow and make their own. Your open-concept living spaces provide a sensational opportunity to create your perfect dining, family gathering, and entertaining atmosphere.
The chef’s kitchen includes a presentation island and plenty of room to prepare and share your culinary specialties. Get the most out of calm evenings and fun-filled weekends in the shade of the soothing covered porch.
David Weekley’s World-class Customer Service will make the building process a delight for your impressive new home in Conroe, Texas.
More plans in this community
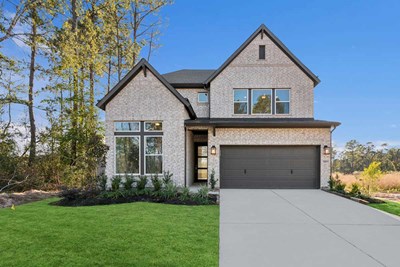
The Antonio
From: $413,990
Sq. Ft: 2422 - 2608
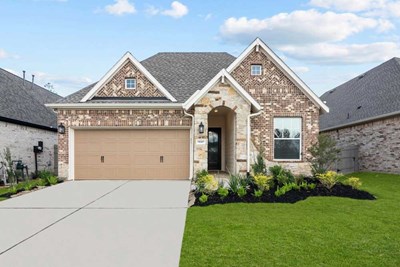
The Carolcrest
From: $359,990
Sq. Ft: 1855 - 1888
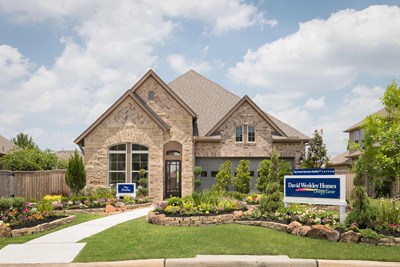
The Dunlap
From: $374,990
Sq. Ft: 2070 - 2082
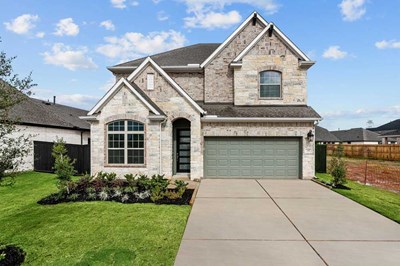
The Sedona
From: $419,990
Sq. Ft: 2577 - 2634
Quick Move-ins
The Antonio
15011 Silvano Street, Conroe, TX 77302
$424,000
Sq. Ft: 2478
The Dunlap
18149 Ramsey Way Lane, Conroe, TX 77302
$379,000
Sq. Ft: 2082
The Dunlap
15910 Peachy Palm Court, Conroe, TX 77302
$399,000
Sq. Ft: 2070
The Manhattan
15022 Silvano Street, Conroe, TX 77302
$377,000
Sq. Ft: 2288
The Sedona
18154 Ramsey Way Lane, Conroe, TX 77302
$419,000
Sq. Ft: 2619
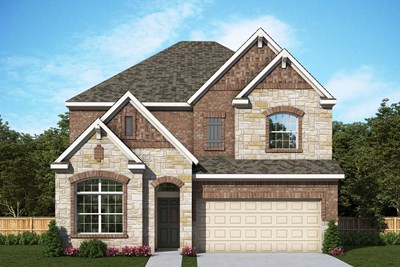
The Sedona
18119 Ramsey Way Lane, Conroe, TX 77302








