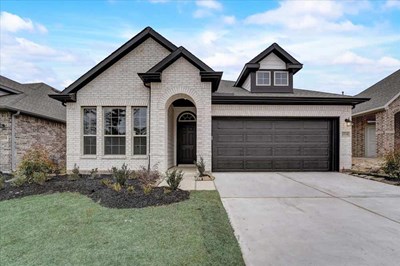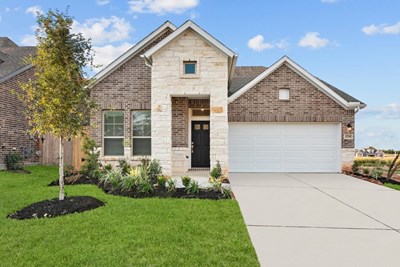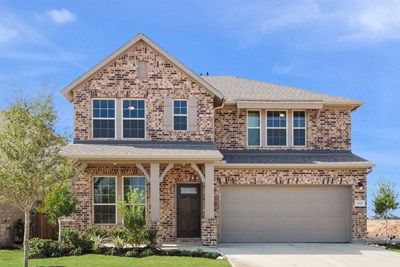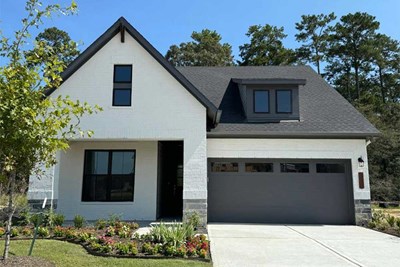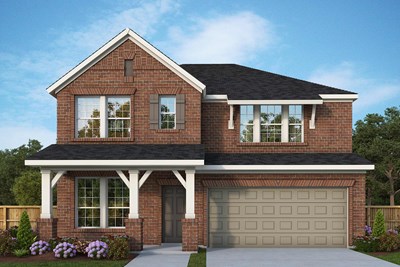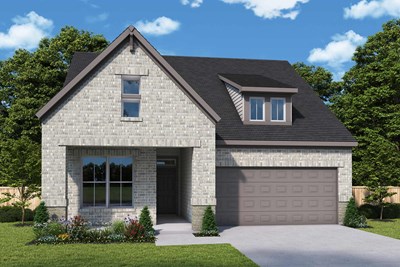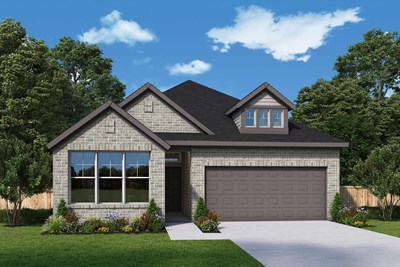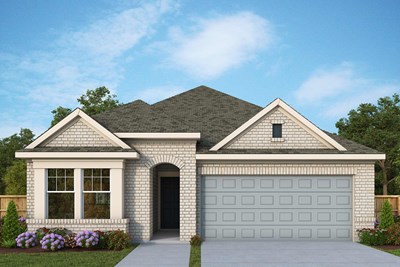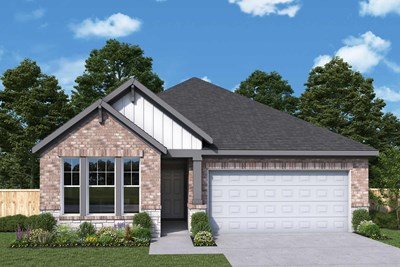Willie Melton Sr. Elementary School (KG - 5th)
2880 Jordan Ranch Blvd.Brookshire, TX 77423 832-223-7100





David Weekley Homes is now selling in the final section of Jordan Ranch 45’ Homesites! In this master-planned community near Fulshear, Texas, you’ll be able to select from a variety of new energy-efficient homes designed to fit your lifestyle from one of the nation’s largest privately-held builders. In Jordan Ranch 45’ Homesites, you will also enjoy:
David Weekley Homes is now selling in the final section of Jordan Ranch 45’ Homesites! In this master-planned community near Fulshear, Texas, you’ll be able to select from a variety of new energy-efficient homes designed to fit your lifestyle from one of the nation’s largest privately-held builders. In Jordan Ranch 45’ Homesites, you will also enjoy:
Picturing life in a David Weekley home is easy when you visit one of our model homes. We invite you to schedule your personal tour with us and experience the David Weekley Difference for yourself.
Included with your message...


