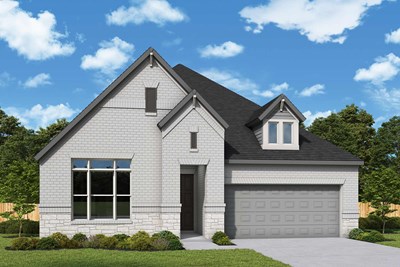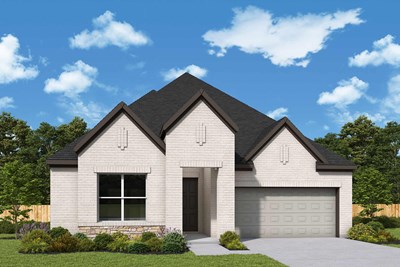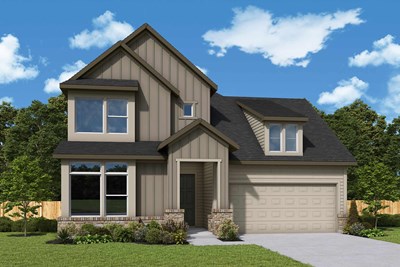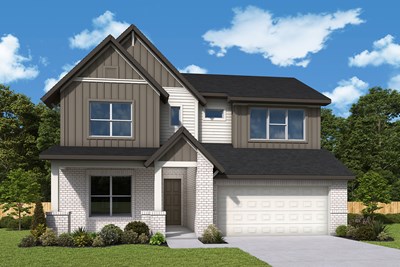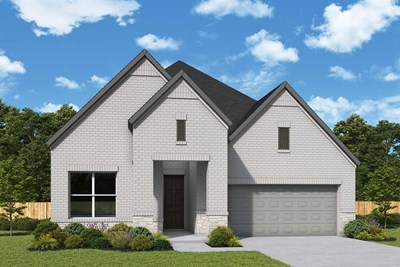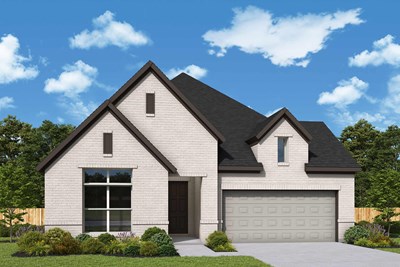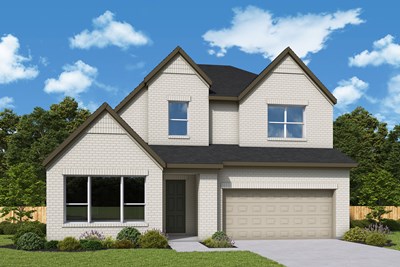
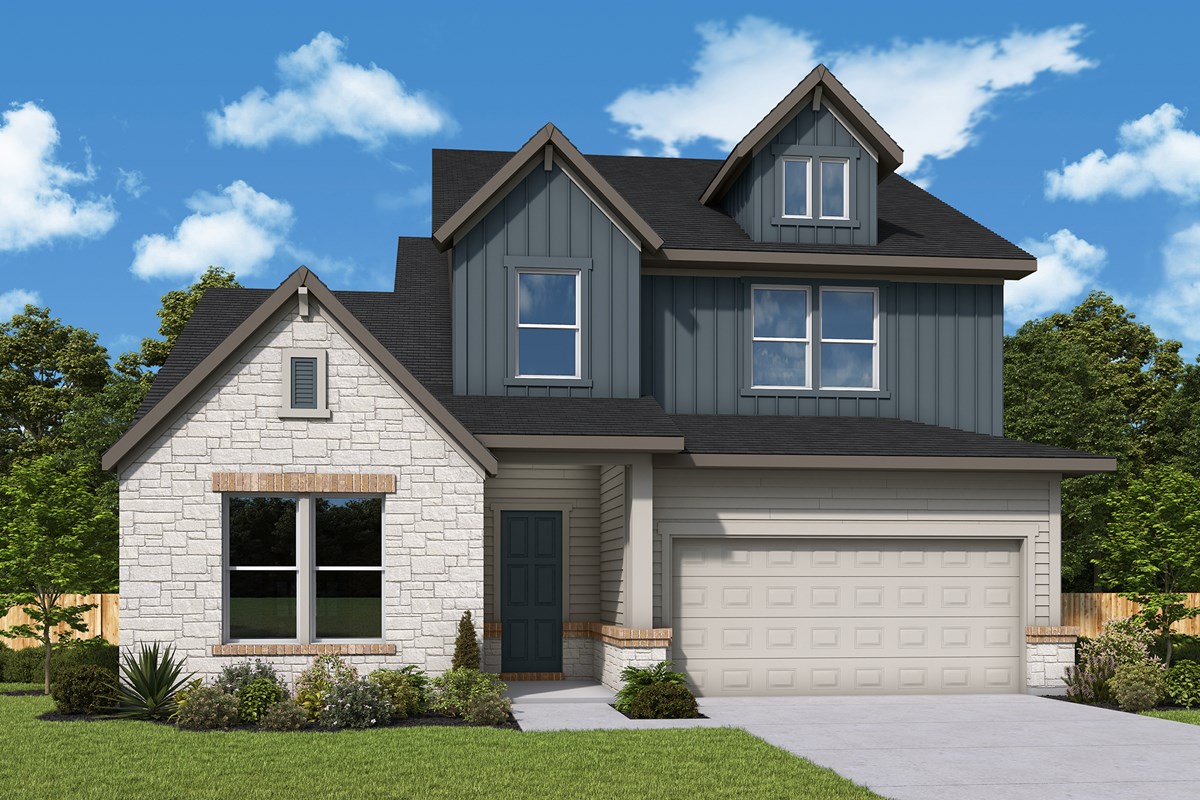


Overview
Welcome home to The Zinnia by David Weekley Homes, located on a spacious corner homesite in the sought-after community of Kresston. This beautifully crafted farmhouse design features stone accents that blend rustic charm with classic appeal.
From the moment you enter, tall ceilings and an abundance of large windows fill the home with natural light, creating a bright and airy atmosphere. The functional and stylish kitchen is a standout, with a ten-foot island, stainless steel appliances, cabinetry extending to the ceiling with glass inserts and a coveted walk-in pantry measuring six by seven feet.
The family room includes a twelve-foot sliding glass door that opens to an extended outdoor living space—perfect for entertaining and enjoying the outdoors.
Just off the garage entry, the family foyer includes a backpack rack, closet, folding table and upper and lower cabinets that provide extensive storage and organization.
The luxurious Owner’s Retreat features dual vanities and a large walk-in shower with a rain shower head for a spa-like experience. Two secondary bedrooms offer private en suite baths—one located downstairs and one upstairs—both with tiled showers. The additional two upstairs bedrooms share a dual-sink bathroom. A large game room rounds out the second level, offering the perfect space for family fun.
This home is complete with a three-car tandem garage, conditioned attic space, full gutter system and sprinkler system.
Call or chat with the David Weekley Homes at Kresston Team to schedule your private tour of this new home for sale in Magnolia, Texas.
Learn More Show Less
Welcome home to The Zinnia by David Weekley Homes, located on a spacious corner homesite in the sought-after community of Kresston. This beautifully crafted farmhouse design features stone accents that blend rustic charm with classic appeal.
From the moment you enter, tall ceilings and an abundance of large windows fill the home with natural light, creating a bright and airy atmosphere. The functional and stylish kitchen is a standout, with a ten-foot island, stainless steel appliances, cabinetry extending to the ceiling with glass inserts and a coveted walk-in pantry measuring six by seven feet.
The family room includes a twelve-foot sliding glass door that opens to an extended outdoor living space—perfect for entertaining and enjoying the outdoors.
Just off the garage entry, the family foyer includes a backpack rack, closet, folding table and upper and lower cabinets that provide extensive storage and organization.
The luxurious Owner’s Retreat features dual vanities and a large walk-in shower with a rain shower head for a spa-like experience. Two secondary bedrooms offer private en suite baths—one located downstairs and one upstairs—both with tiled showers. The additional two upstairs bedrooms share a dual-sink bathroom. A large game room rounds out the second level, offering the perfect space for family fun.
This home is complete with a three-car tandem garage, conditioned attic space, full gutter system and sprinkler system.
Call or chat with the David Weekley Homes at Kresston Team to schedule your private tour of this new home for sale in Magnolia, Texas.
More plans in this community

The Azalea
From: $470,990
Sq. Ft: 2545 - 2648
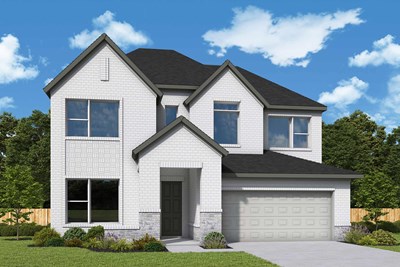
The Bluebonnet
From: $464,990
Sq. Ft: 2605 - 2723
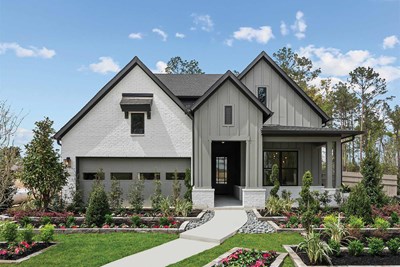
The Lavender
From: $492,990
Sq. Ft: 2859 - 3198
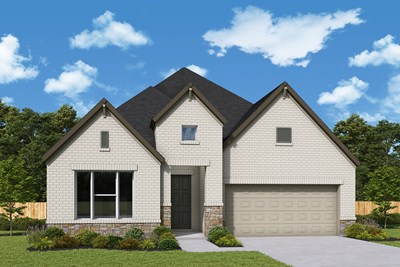
The Magnolia
From: $426,990
Sq. Ft: 2282 - 2569
Quick Move-ins
The Azalea
26730 Trailblazers Run, Montgomery, TX 77316
$521,990
Sq. Ft: 2629
The Azalea
26515 Pioneer Pointe Court, Montgomery, TX 77316
$504,990
Sq. Ft: 2545
The Bluebonnet
26540 Pioneer Pointe Court, Montgomery, TX 77316
$454,990
Sq. Ft: 2723
The Jasmine
26537 Pioneer Pointe Court, Montgomery, TX 77316
$384,990
Sq. Ft: 2161
The Lavender
26440 North Wayland Chase, Montgomery, TX 77316
$509,990
Sq. Ft: 3198
The Lavender
26544 Pioneer Pointe Court, Montgomery, TX 77316
$518,990
Sq. Ft: 3198
The Magnolia
26734 Trailblazers Run, Montgomery, TX 77316
$480,990
Sq. Ft: 2282
The Primrose
26436 North Wayland Chase, Montgomery, TX 77316








