Overview
Learn More
Lifestyle-focused design graces every inch of The Magnolia by David Weekley Homes floor plan for the Northwest Houston-area community of Kresston. Growing decorative styles will have a superb place to call their own in the beautiful junior bedrooms resting on either side of a shared bathroom at the front of the home.
The open kitchen features a center island and an expansive view of the gathering spaces to enhance your culinary experience. Sunlight filters in through energy-efficient windows to shine on the open-concept family and dining spaces.
Begin and end each day in the paradise of your Owner’s Retreat, which features an en suite bathroom and walk-in closet. Livability refinements include a spacious study and convenience-minded foyer leading to the 3-car garage.
Contact the David Weekley Homes at Kresston Team to experience the difference our World-class Customer Service makes in building your new home in Magnolia, Texas.
More plans in this community

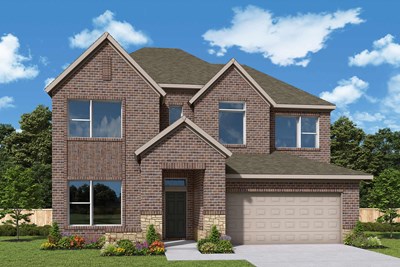
The Bluebonnet
From: $446,990
Sq. Ft: 2605 - 2723

The Lavender
From: $475,990
Sq. Ft: 2859 - 3198
Quick Move-ins
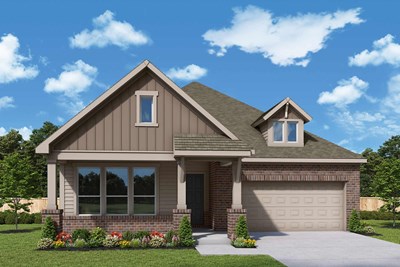
The Jasmine
26424 North Wayland Chase, Magnolia, TX 77316
$406,990
Sq. Ft: 2066
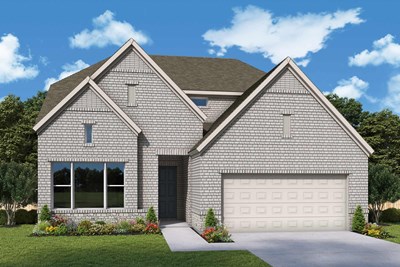
The Lavender
26440 North Wayland Chase, Magnolia, TX 77316
$514,990
Sq. Ft: 3198
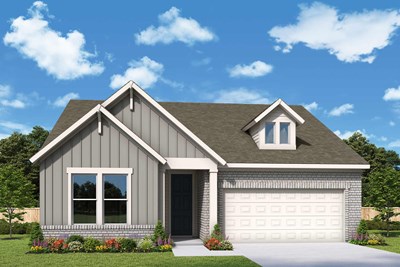
The Magnolia
26734 Trailblazers Run, Magnolia, TX 77316
$424,990
Sq. Ft: 2282

The Primrose
26436 North Wayland Chase, Magnolia, TX 77316
$560,584
Sq. Ft: 3101
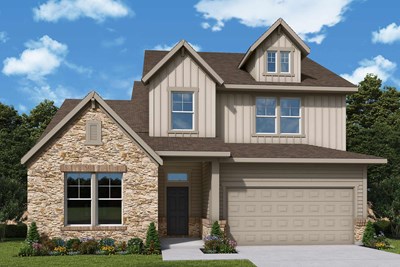
The Zinnia
26408 North Wayland Chase, Magnolia, TX 77316
$549,990
Sq. Ft: 3026
Visit the Community
Magnolia, TX 77316
Sunday 12:00 PM - 7:00 PM
From TX-249 N
Take the exit toward S Farm to Market 1486Turn right onto S Farm to Market 1486
Turn left onto Kresston Pkwy
Turn left onto Legendary Blvd
Turn right at the 1st cross street onto Trailblazers Run
Turn left onto South Wayland Court
Turn right onto Boots drive and the model is located on the right.


































