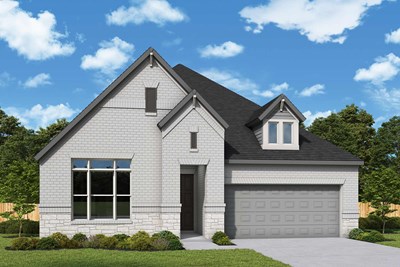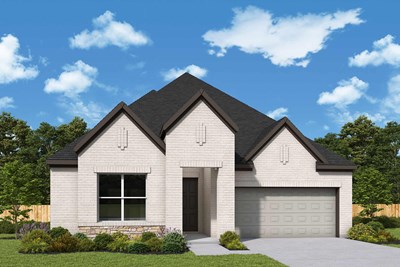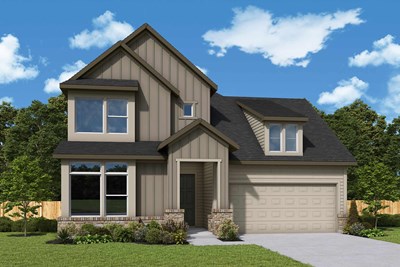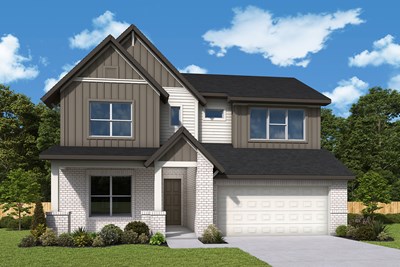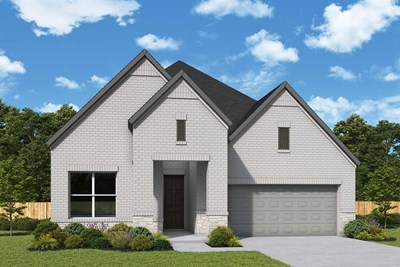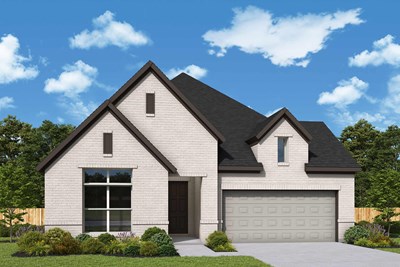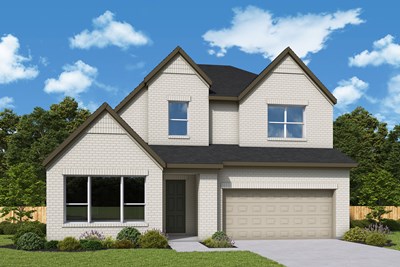














Overview
Welcome to the Magnolia plan in Magnolia, Texas. This exceptional one-story David Weekley home is nestled in the highly desirable community of Kresston and thoughtfully designed for both everyday living and effortless entertaining.
This spacious residence features three bedrooms, two and a half bathrooms, an enclosed study, a formal dining area and an expansive covered rear patio. From the entryway to the open family room, the home radiates warmth and natural light.
The chef’s kitchen includes cabinets to the ceiling for ample storage, stainless steel appliances, a huge island and quartz countertops that offer generous prep space. Adjacent to the kitchen, the family room boasts 12-foot ceilings and walls of windows that create a bright and inviting space ideal for hosting.
The Owner’s Suite is a private retreat with a spa-inspired bath, complete with a soaking tub, separate shower and dual vanities.
Open the eight-foot sliding glass doors to the oversized covered patio, perfect for outdoor living. Additional features include a three-car garage, full gutters, a sprinkler system and conditioned attic space for added efficiency and comfort.
Located within top-rated Magnolia ISD, this home combines elegance, comfort and exceptional quality.
Call or chat with the David Weekley Homes at Kresston Team to learn about the energy-efficiency features that enhance this new home for sale in Magnolia, Texas.
Learn More Show Less
Welcome to the Magnolia plan in Magnolia, Texas. This exceptional one-story David Weekley home is nestled in the highly desirable community of Kresston and thoughtfully designed for both everyday living and effortless entertaining.
This spacious residence features three bedrooms, two and a half bathrooms, an enclosed study, a formal dining area and an expansive covered rear patio. From the entryway to the open family room, the home radiates warmth and natural light.
The chef’s kitchen includes cabinets to the ceiling for ample storage, stainless steel appliances, a huge island and quartz countertops that offer generous prep space. Adjacent to the kitchen, the family room boasts 12-foot ceilings and walls of windows that create a bright and inviting space ideal for hosting.
The Owner’s Suite is a private retreat with a spa-inspired bath, complete with a soaking tub, separate shower and dual vanities.
Open the eight-foot sliding glass doors to the oversized covered patio, perfect for outdoor living. Additional features include a three-car garage, full gutters, a sprinkler system and conditioned attic space for added efficiency and comfort.
Located within top-rated Magnolia ISD, this home combines elegance, comfort and exceptional quality.
Call or chat with the David Weekley Homes at Kresston Team to learn about the energy-efficiency features that enhance this new home for sale in Magnolia, Texas.
More plans in this community

The Azalea
From: $470,990
Sq. Ft: 2545 - 2648
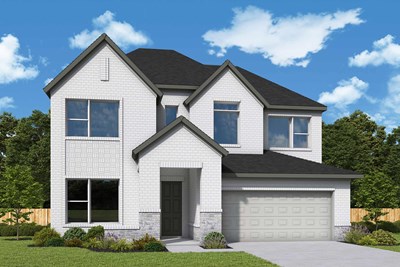
The Bluebonnet
From: $464,990
Sq. Ft: 2605 - 2723
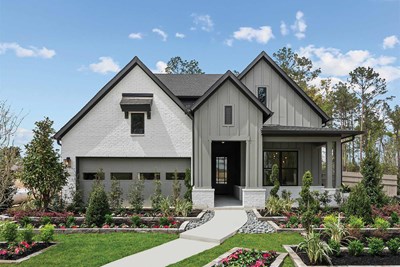
The Lavender
From: $492,990
Sq. Ft: 2859 - 3198
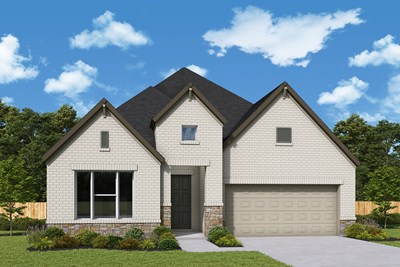
The Magnolia
From: $426,990
Sq. Ft: 2282 - 2569
Quick Move-ins
The Azalea
26730 Trailblazers Run, Montgomery, TX 77316
$521,990
Sq. Ft: 2629
The Azalea
26515 Pioneer Pointe Court, Montgomery, TX 77316
$504,990
Sq. Ft: 2545
The Bluebonnet
26540 Pioneer Pointe Court, Montgomery, TX 77316
$454,990
Sq. Ft: 2723
The Jasmine
26537 Pioneer Pointe Court, Montgomery, TX 77316
$384,990
Sq. Ft: 2161
The Lavender
26440 North Wayland Chase, Montgomery, TX 77316
$509,990
Sq. Ft: 3198
The Lavender
26544 Pioneer Pointe Court, Montgomery, TX 77316
$518,990
Sq. Ft: 3198
The Primrose
26436 North Wayland Chase, Montgomery, TX 77316
$523,990
Sq. Ft: 3101
The Zinnia
26408 North Wayland Chase, Montgomery, TX 77316








