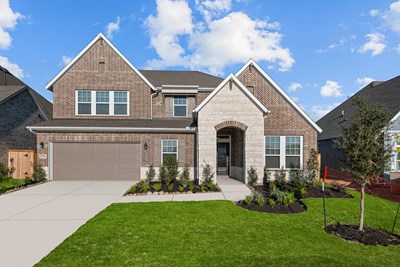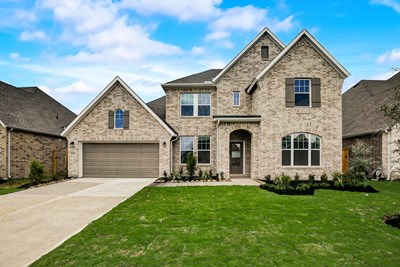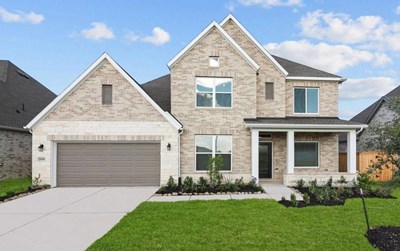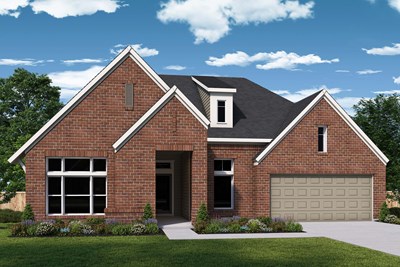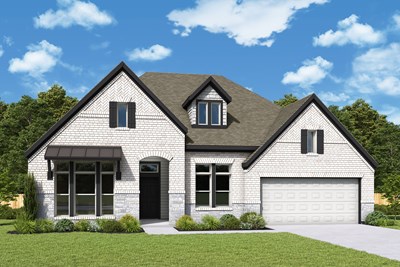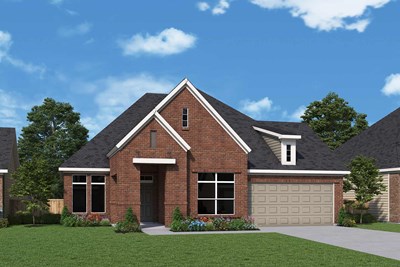Cure Elementary (PK - 5th)
20700 Field Store RdWaller, TX 77484 936-310-6300





David Weekley Homes is now selling award-winning homes in the stunning community of Oakwood Estates! Located in Waller, Texas, Oakwood Estates offers thoughtfully designed single-family homes on picturesque 60-foot homesites. Here, you’ll enjoy top quality construction from a Houston home builder with more than 45 years of experience, in addition to:
David Weekley Homes is now selling award-winning homes in the stunning community of Oakwood Estates! Located in Waller, Texas, Oakwood Estates offers thoughtfully designed single-family homes on picturesque 60-foot homesites. Here, you’ll enjoy top quality construction from a Houston home builder with more than 45 years of experience, in addition to:
Picturing life in a David Weekley home is easy when you visit one of our model homes. We invite you to schedule your personal tour with us and experience the David Weekley Difference for yourself.
Included with your message...


