Castroville Elementary School (PK - 5th)
1000 Madrid St.Castroville, TX 78009 830-931-2243 x 2500
New award-winning homes from David Weekley Homes are now selling in Megan’s Landing – Half-Acre Homesites! Located in Castroville, Texas, this family-friendly community features open-concept, thoughtfully designed floor plans situated on half-acre homesites. In Megan’s Landing – Half-Acre Homesites, you’ll enjoy the best in Design, Choice and Service from a trusted San Antonio home builder with more than 45 years of experience, as well as:
New award-winning homes from David Weekley Homes are now selling in Megan’s Landing – Half-Acre Homesites! Located in Castroville, Texas, this family-friendly community features open-concept, thoughtfully designed floor plans situated on half-acre homesites. In Megan’s Landing – Half-Acre Homesites, you’ll enjoy the best in Design, Choice and Service from a trusted San Antonio home builder with more than 45 years of experience, as well as:
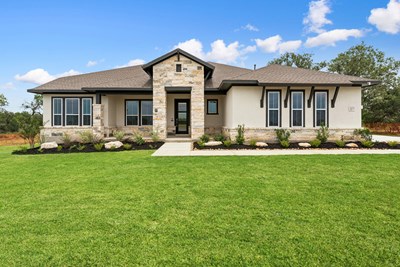
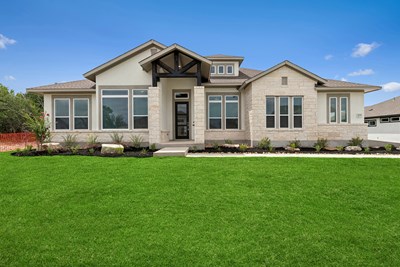
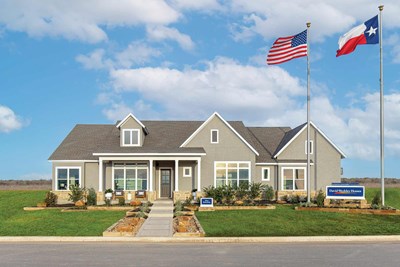
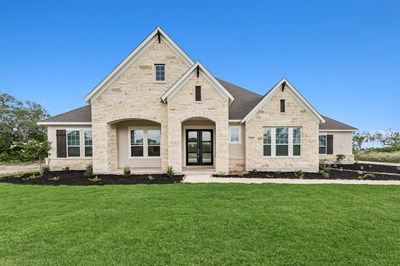
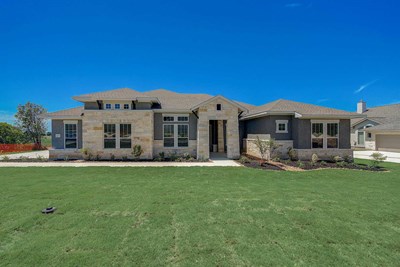





Picturing life in a David Weekley home is easy when you visit one of our model homes. We invite you to schedule your personal tour with us and experience the David Weekley Difference for yourself.
Included with your message...
