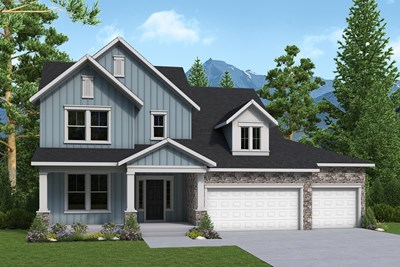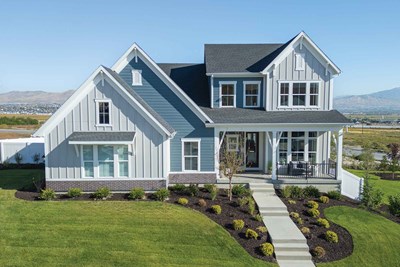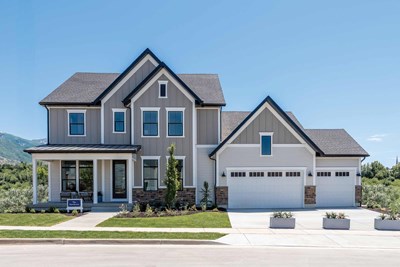Overview
Learn More
Welcome home to this beautifully designed residence in the sought-after Eastridge Park community in East Layton, UT. With over 9-foot ceilings and oversized windows on all three levels, this home is filled with natural light that brings warmth and energy to every space.
The stunning kitchen is a showstopper, featuring elegant two-tone cabinetry, a 36-inch gas cooktop, quartz countertops, built-in wall ovens, a walk-in pantry, and an island nearly eight feet long—perfect for meal prep, casual dining, or entertaining guests.
Enjoy peaceful mornings and relaxing evenings in your sunroom or step outside to unwind on the extended deck, taking in the surrounding mountain and valley views. The Owner’s Retreat offers a quiet haven, complete with a spa-inspired en suite bath and David Weekley’s signature Super Shower, designed for comfort and luxury.
The fully finished basement adds even more living space with a second family room, an additional bedroom, and a full bathroom—perfect for movie nights, guest accommodations, or multi-generational living.
Clean finishes and a thoughtful layout make this home ideal for creating new traditions and lasting memories. Set in a community surrounded by parks, trails, and top-rated Davis School District schools, this home offers both lifestyle and location in one exceptional package.
Call or chat with the David Weekley Homes at Eastridge Park Team to schedule your tour of this new home for sale in East Layton, UT.
Recently Viewed
More plans in this community

The Beringwood
From: $724,990
Sq. Ft: 2064 - 4155*

The Bromley
From: $747,990
Sq. Ft: 2301 - 4602*

The Caulfield
From: $811,990
Sq. Ft: 2758 - 4651*

The Cedarbark
From: $763,990
Sq. Ft: 2625 - 3902*

The Hawthorne
From: $809,990
Sq. Ft: 2724 - 4116*

The Ontario
From: $699,990
Sq. Ft: 2616 - 3833*
Quick Move-ins
The Hawthorne
1431 E. Beechwood Drive, Layton, UT 84040











