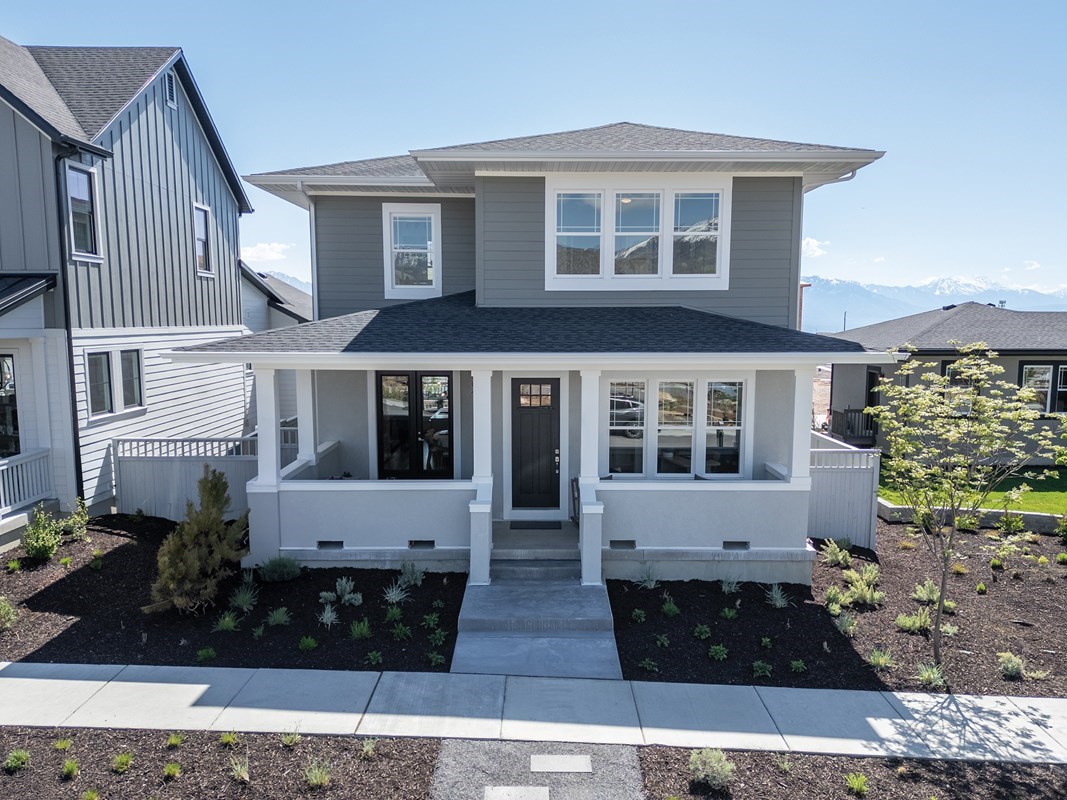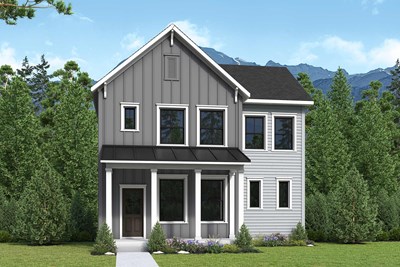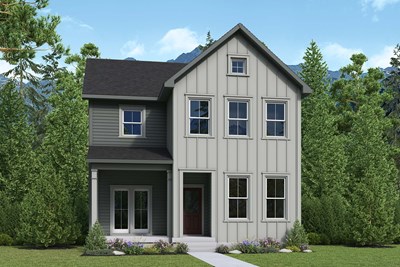Antelope Canyon Elementary (KG - 6th)
8810 South 6400 WestWest Jordan, UT 84081 801-567-8950





New homes from award-winning builder David Weekley Homes are now selling in Terraine - Aura Collection! This master-planned West Jordan, Utah, community features a beautiful natural atmosphere and variety of open-concept floor plans situated on 42-foot homesites. Here, you can discover top-quality craftsmanship from a trusted Salt Lake City home builder with more than 45 years of experience, along with:
New homes from award-winning builder David Weekley Homes are now selling in Terraine - Aura Collection! This master-planned West Jordan, Utah, community features a beautiful natural atmosphere and variety of open-concept floor plans situated on 42-foot homesites. Here, you can discover top-quality craftsmanship from a trusted Salt Lake City home builder with more than 45 years of experience, along with:
Picturing life in a David Weekley home is easy when you visit one of our model homes. We invite you to schedule your personal tour with us and experience the David Weekley Difference for yourself.
Included with your message...








