Overview
Learn More
Explore The Wickenburg by David Weekley Homes floor plan’s superb balance of energy-efficiency, individual privacy, and elegant gathering spaces. The luxurious kitchen showcases a butler’s pantry, added storage, and a center island overlooking the sunlit family and dining spaces at the heart of this home.
Your blissful Owner’s Retreat offers an everyday escape from the outside world and includes a resort-style bathroom and a luxury walk-in closet. The two junior bedrooms and one guest suite maximize privacy, individual appeal, and room to grow.
A covered back patio, open study and separated retreat offer a variety of versatile spaces to spend time with those who matter most.
Make this amazing new home in the Buckeye, AZ, unique to your family by exploring our Custom Choices™.
More plans in this community
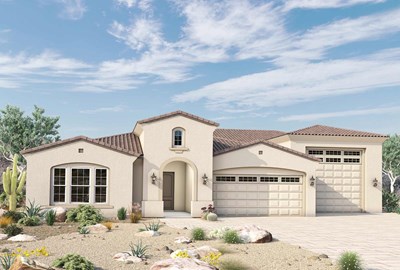
The Blackjack
From: $733,900
Sq. Ft: 2546 - 2557
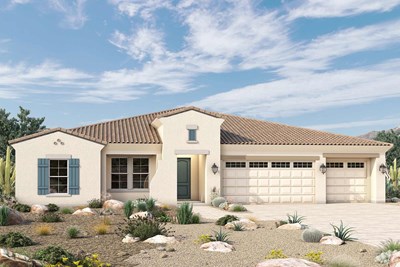
The Brownell
From: $720,990
Sq. Ft: 2829 - 2836
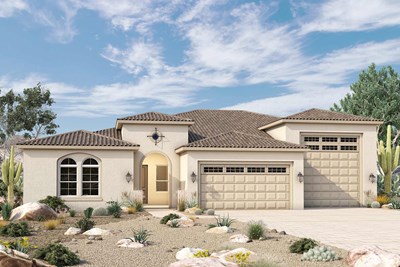
The Eagletail
From: $819,990
Sq. Ft: 3471
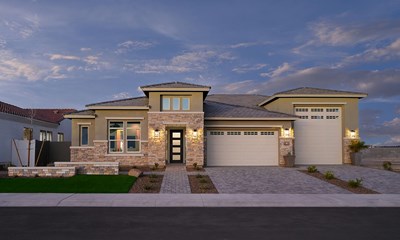
The Sauceda
From: $809,990
Sq. Ft: 3150 - 3162
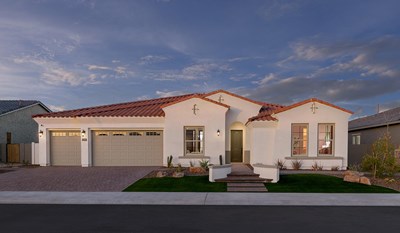
The Whitlock
From: $769,990
Sq. Ft: 3261 - 3283
Quick Move-ins

The Blackjack
19933 W. Marshall Avenue, Litchfield Park, AZ 85340
$934,520
Sq. Ft: 2546

The Blackjack
19985 W. Marshall Avenue, Litchfield Park, AZ 85340
$999,158
Sq. Ft: 2546

The Eagletail
19988 W. Marshall Avenue, Litchfield Park, AZ 85340
$1,039,041
Sq. Ft: 3471
The Whitlock
19964 W. Marshall Avenue, Litchfield Park, AZ 85340
$920,470
Sq. Ft: 3261

The Whitlock
19949 W. Marshall Avenue, Litchfield Park, AZ 85340
$999,444
Sq. Ft: 3274
Visit the Community
Litchfield Park, AZ 85340
Wednesday 1:00 PM - 6:00 PM
Thursday - Sunday 10:00 AM - 6:00 PM
Turn Right onto N. Jackrabbit Trail
Left onto W. Montebello Ave
Left onto N. 200th Ave
Left onto W. El Nido Lane












