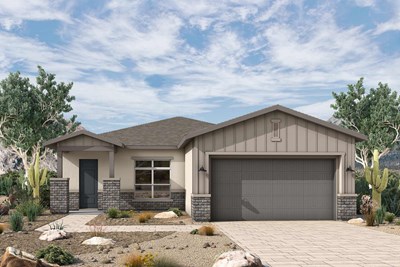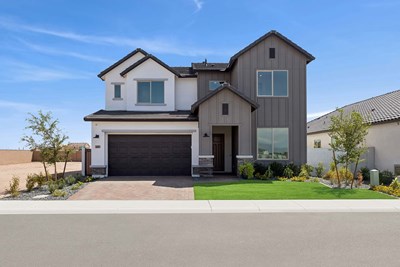












Overview
Dedication to craftsmanship informs every inch of The Casswell floor plan by David Weekley Homes in Tavolo at Soleo. Expertly placed windows bring energy-efficient sunlight to help your lifestyle shine in the superb family and dining spaces overlooking the covered patio.
A grand island creates a tasteful foundation for your unique culinary style in the sensational kitchen. The inviting lounge, home office or personal library you’ve been dreaming of will be right at home in the versatile study.
Leave the outside world behind and lavish in your Owner’s Retreat, featuring a contemporary en suite bath and walk-in closet. The pair of junior bedrooms are separated by a shared full bath to create added privacy opposite the 3-car garage.
Ask David Weekley Homes at Soleo Team about the available options and built-in features of this new home in San Tan Valley, AZ.
Learn More Show Less
Dedication to craftsmanship informs every inch of The Casswell floor plan by David Weekley Homes in Tavolo at Soleo. Expertly placed windows bring energy-efficient sunlight to help your lifestyle shine in the superb family and dining spaces overlooking the covered patio.
A grand island creates a tasteful foundation for your unique culinary style in the sensational kitchen. The inviting lounge, home office or personal library you’ve been dreaming of will be right at home in the versatile study.
Leave the outside world behind and lavish in your Owner’s Retreat, featuring a contemporary en suite bath and walk-in closet. The pair of junior bedrooms are separated by a shared full bath to create added privacy opposite the 3-car garage.
Ask David Weekley Homes at Soleo Team about the available options and built-in features of this new home in San Tan Valley, AZ.
More plans in this community
Quick Move-ins
The Amphora
36029 N Barrel Aged Dr, San Tan Valley, AZ 85140
$514,343
Sq. Ft: 1927
The Casswell
36045 N Barrel Aged Dr, San Tan Valley, AZ 85140
$559,862
Sq. Ft: 2215
The Casswell
2375 E Beldi Ct, San Tan Valley, AZ 85140
$749,816
Sq. Ft: 2215
The Casswell
2374 E Rihl Rd, San Tan Valley, AZ 85140
$574,027
Sq. Ft: 2215
The Madrone
2409 E Amfissa Dr, San Tan Valley, AZ 85140
$580,499
Sq. Ft: 2104
The Marsanne
2391 E Amfissa Dr, San Tan Valley, AZ 85140
$583,144
Sq. Ft: 2186
The Oakmont
2407 E Rihl Rd, San Tan Valley, AZ 85140
$673,780
Sq. Ft: 3365
The Passito
36059 N Barrel Aged Dr, San Tan Valley, AZ 85140
$569,289
Sq. Ft: 2466
The Passito
2357 E Amfissa Dr, San Tan Valley, AZ 85140
$594,852
Sq. Ft: 2478
The Tannin
2387 E Beldi Ct, San Tan Valley, AZ 85140












