American Leadership Academy - Ironwood PK-6 (PK - 6th)
650 W Combs Rd,Queen Creek, AZ 85140 480-344-9899
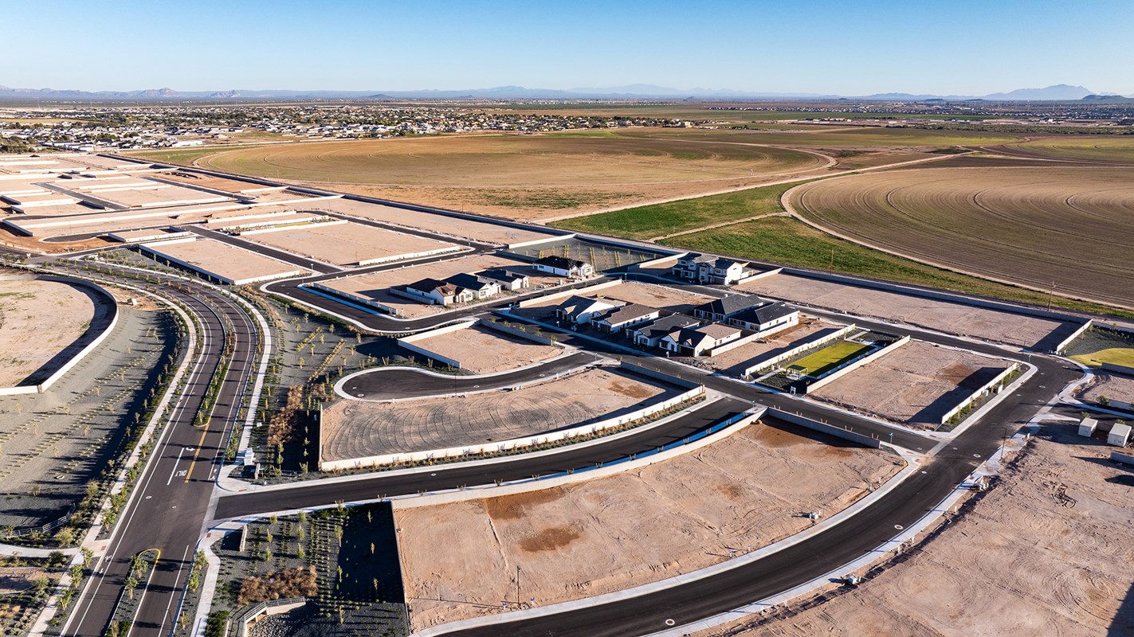
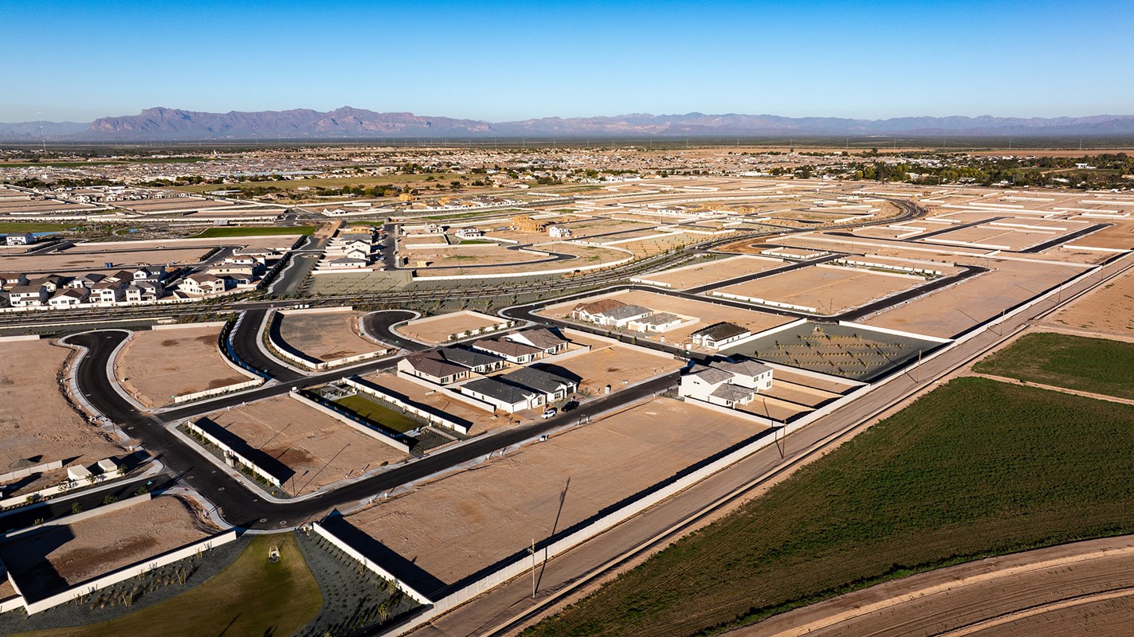
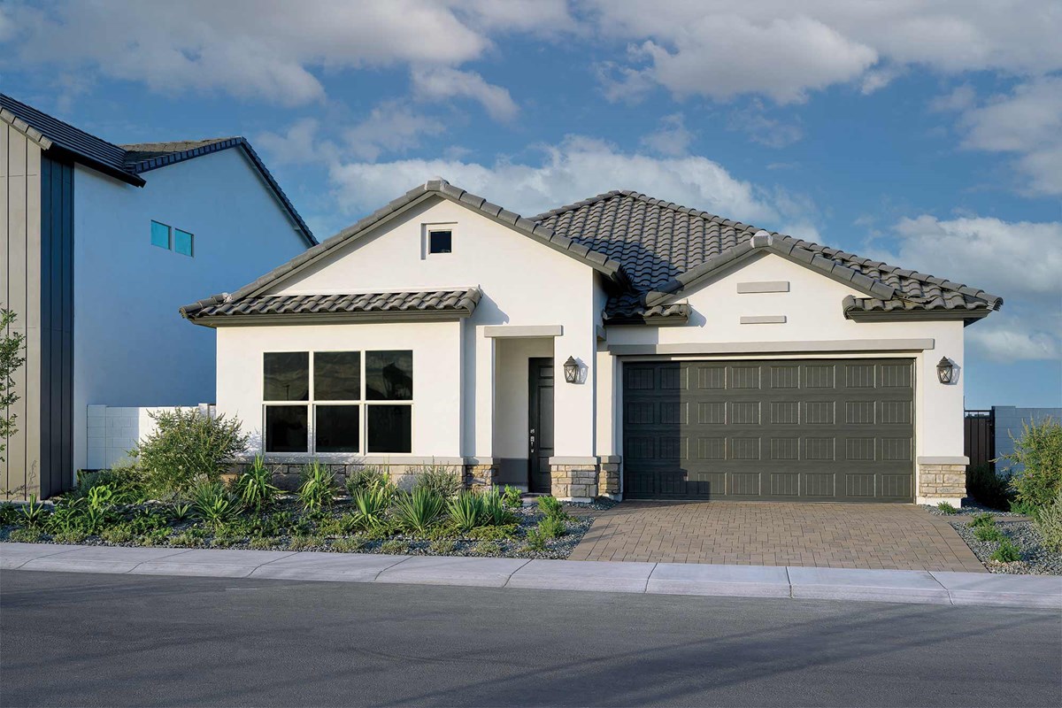
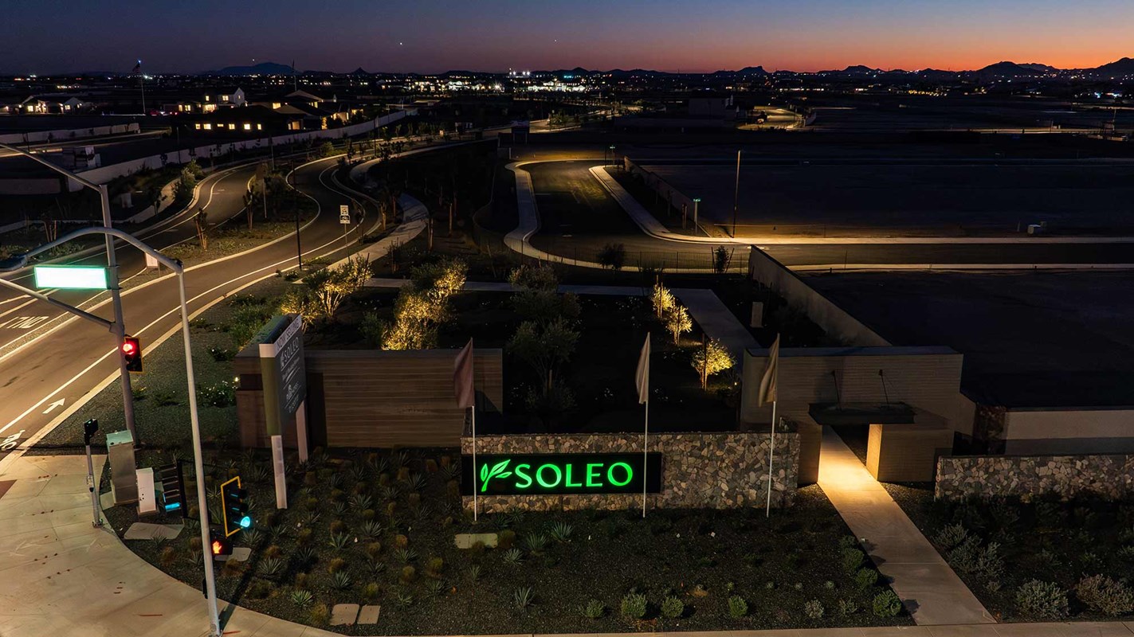
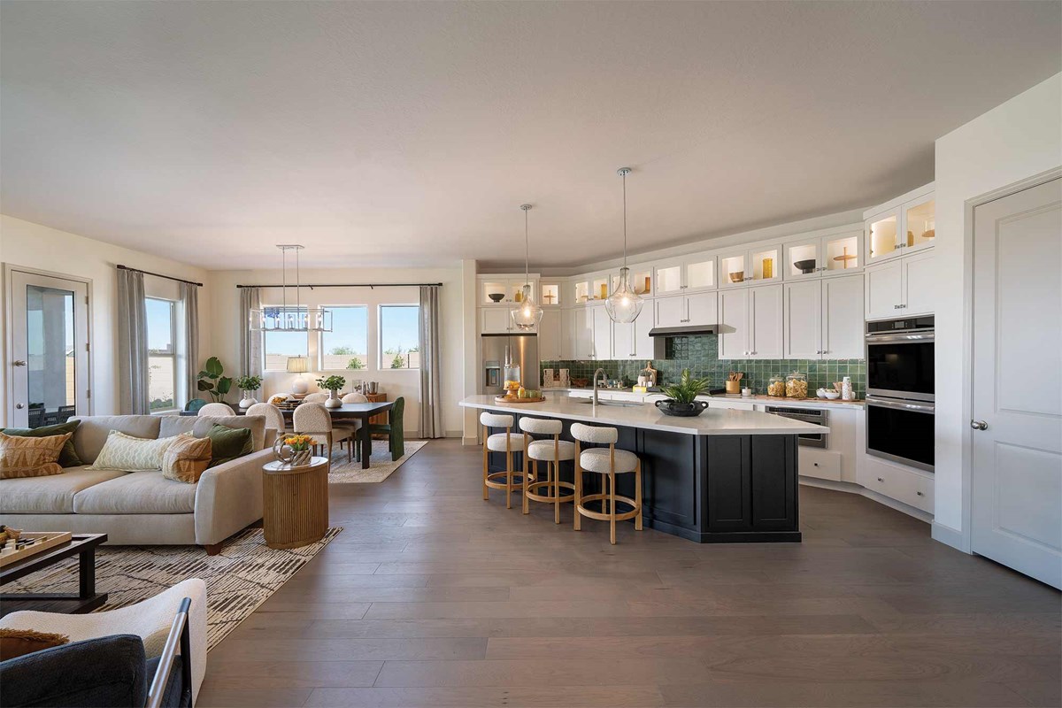
David Weekley Homes is now selling new homes in the master-planned community of Tavolo at Soleo! Located in San Tan Valley, AZ, this nearly 500-acre gated community features thoughtfully designed homes situated on 55-foot homesites. Here, you’ll experience the best in Design, Choice and Service from a trusted Phoenix home builder with more than 45 years of experience, as well as:
David Weekley Homes is now selling new homes in the master-planned community of Tavolo at Soleo! Located in San Tan Valley, AZ, this nearly 500-acre gated community features thoughtfully designed homes situated on 55-foot homesites. Here, you’ll experience the best in Design, Choice and Service from a trusted Phoenix home builder with more than 45 years of experience, as well as:
Picturing life in a David Weekley home is easy when you visit one of our model homes. We invite you to schedule your personal tour with us and experience the David Weekley Difference for yourself.
Included with your message...



