



Overview
Welcome to the classic and contemporary luxuries of The Caballo floor plan by David Weekley Homes in Preserve Ranch. Vibrant space and limitless potential make the open family, dining and outdoor living areas a decorator’s dream.
Birthday cakes, holiday celebrations, and shared memories will all begin in the lovely kitchen overlooking the entry, family room, covered patios and adjacent dining space. The study is quietly situated at the courtyard entry, creating an ideal atmosphere for a home office.
The Owner’s Retreat provides a glamorous place to begin and end each day with a luxurious Owner’s Bath and walk-in closet. Two additional bedroom suites and a 5-car garage give this home all the space you need to start a new chapter in style.
Chat with the David Weekley Homes at Preserve Ranch Team to learn more about the community amenities you’ll enjoy after moving into this new home in Scottsdale, AZ.
Learn More Show Less
Welcome to the classic and contemporary luxuries of The Caballo floor plan by David Weekley Homes in Preserve Ranch. Vibrant space and limitless potential make the open family, dining and outdoor living areas a decorator’s dream.
Birthday cakes, holiday celebrations, and shared memories will all begin in the lovely kitchen overlooking the entry, family room, covered patios and adjacent dining space. The study is quietly situated at the courtyard entry, creating an ideal atmosphere for a home office.
The Owner’s Retreat provides a glamorous place to begin and end each day with a luxurious Owner’s Bath and walk-in closet. Two additional bedroom suites and a 5-car garage give this home all the space you need to start a new chapter in style.
Chat with the David Weekley Homes at Preserve Ranch Team to learn more about the community amenities you’ll enjoy after moving into this new home in Scottsdale, AZ.
Recently Viewed
Preserve Ranch
The Carefree
12838 E Ironwood Dr, Scottsdale, AZ 85255
$4,264,805
Sq. Ft: 3956
More plans in this community
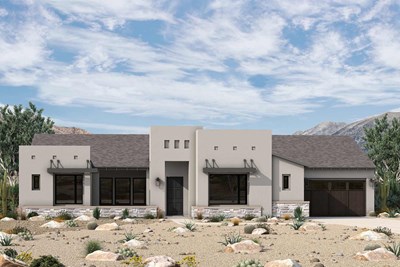
The Cahava
From: $2,269,990
Sq. Ft: 3544 - 3561
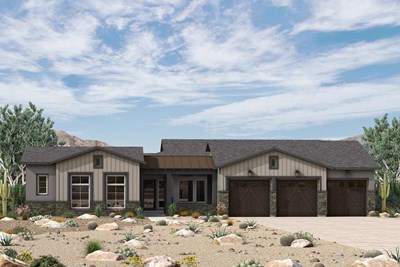
The Carefree
From: $2,349,990
Sq. Ft: 3956 - 3981
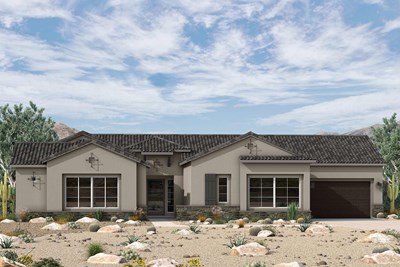
The Flemming
From: $2,359,990
Sq. Ft: 4072 - 4092
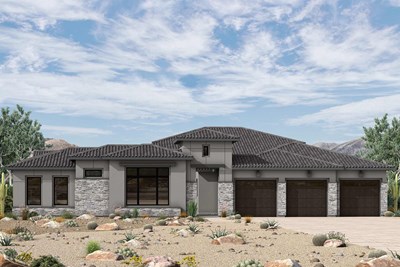
The Lockwood
From: $2,439,990
Sq. Ft: 4346 - 4351
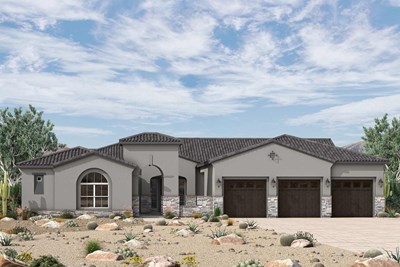
The Ocotillo
From: $2,349,990
Sq. Ft: 3871 - 3884
Quick Move-ins
The Carefree
12838 E Ironwood Dr, Scottsdale, AZ 85255
$4,264,805
Sq. Ft: 3956
Recently Viewed
Preserve Ranch
The Carefree
12838 E Ironwood Dr, Scottsdale, AZ 85255









