









Overview
Comfort and luxury inspire every inch of The Ocotillo floor plan by David Weekley Homes in Preserve Ranch. Whether you’re creating new memories or merely going about your day-to-day, the open family and dining spaces offer a lovely setting to make it picture-perfect.
A luxurious kitchen rests at the heart of this home, balancing impressive style with a streamlined layout, all while maintaining open sight lines throughout the living spaces and out to the covered patio.
Leave the outside world behind and lavish in the Owner’s Retreat, featuring a superb Owner’s Bath and walk-in closet. Two additional bedroom suites give this home room for everyone to make their own.
The versatile study awaits your design style to create a bold first impression or set a calming tone just within the front door.
Contact the David Weekley Homes at Preserve Ranch Team to experience the difference our World-class Customer Service makes in building your new home in Scottsdale, AZ.
Learn More Show Less
Comfort and luxury inspire every inch of The Ocotillo floor plan by David Weekley Homes in Preserve Ranch. Whether you’re creating new memories or merely going about your day-to-day, the open family and dining spaces offer a lovely setting to make it picture-perfect.
A luxurious kitchen rests at the heart of this home, balancing impressive style with a streamlined layout, all while maintaining open sight lines throughout the living spaces and out to the covered patio.
Leave the outside world behind and lavish in the Owner’s Retreat, featuring a superb Owner’s Bath and walk-in closet. Two additional bedroom suites give this home room for everyone to make their own.
The versatile study awaits your design style to create a bold first impression or set a calming tone just within the front door.
Contact the David Weekley Homes at Preserve Ranch Team to experience the difference our World-class Customer Service makes in building your new home in Scottsdale, AZ.
More plans in this community
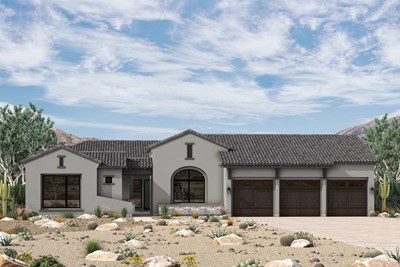
The Caballo
From: $2,409,990
Sq. Ft: 4275 - 4284
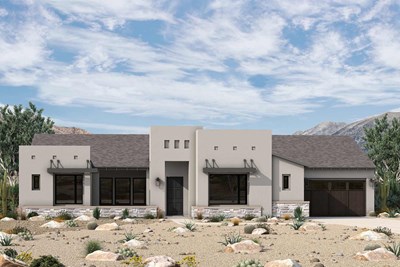
The Cahava
From: $2,269,990
Sq. Ft: 3544 - 3561
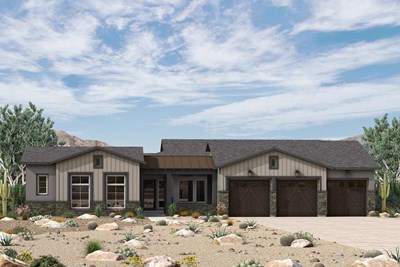
The Carefree
From: $2,349,990
Sq. Ft: 3956 - 3981
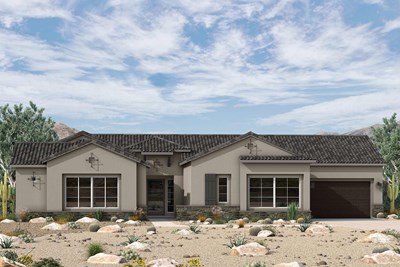
The Flemming
From: $2,359,990
Sq. Ft: 4072 - 4092
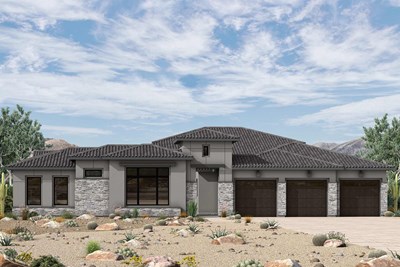
The Lockwood
From: $2,439,990
Sq. Ft: 4346 - 4351
Quick Move-ins
The Carefree
12838 E Ironwood Dr, Scottsdale, AZ 85255









