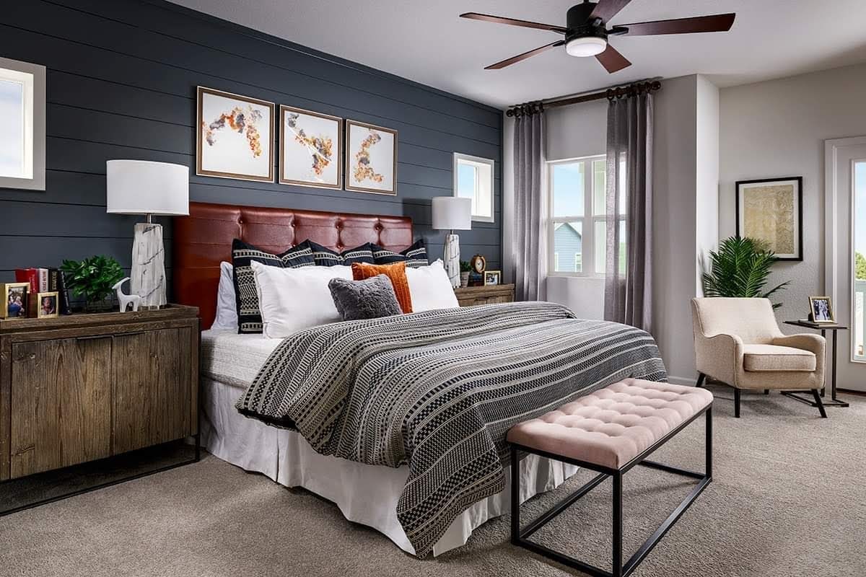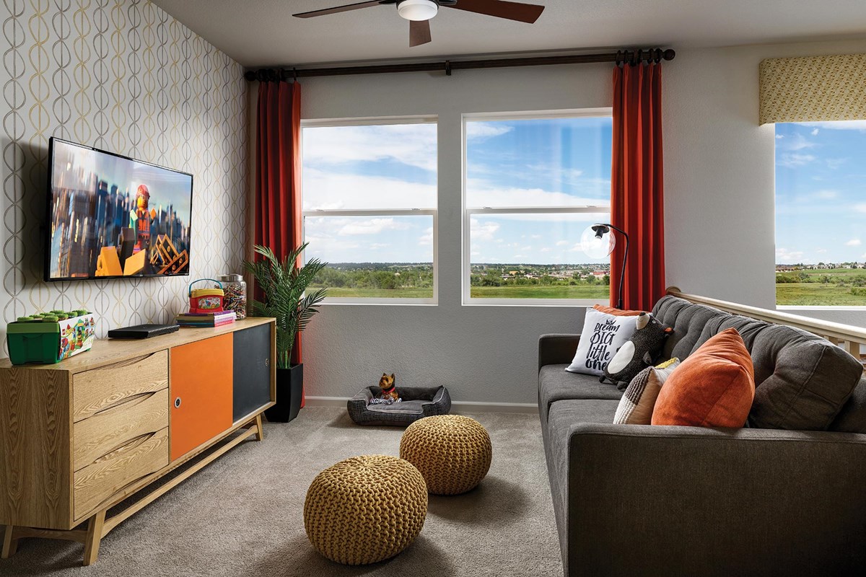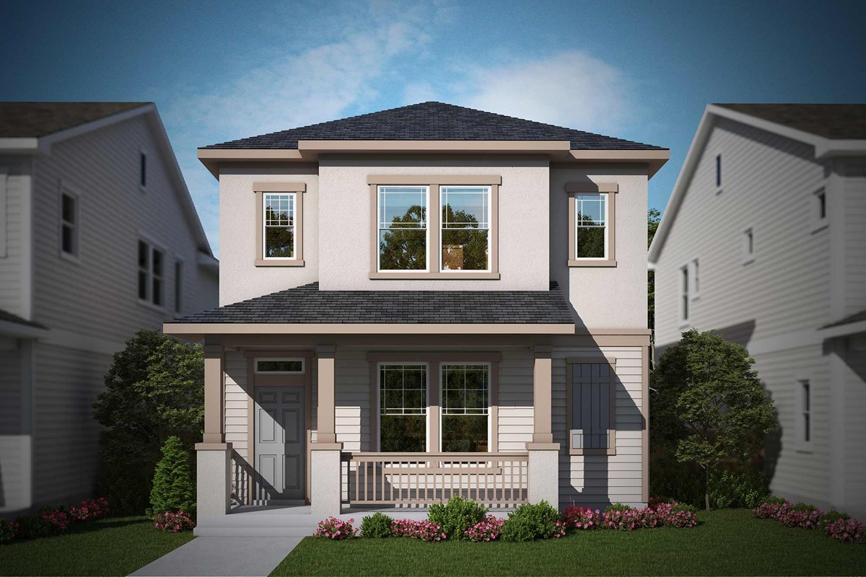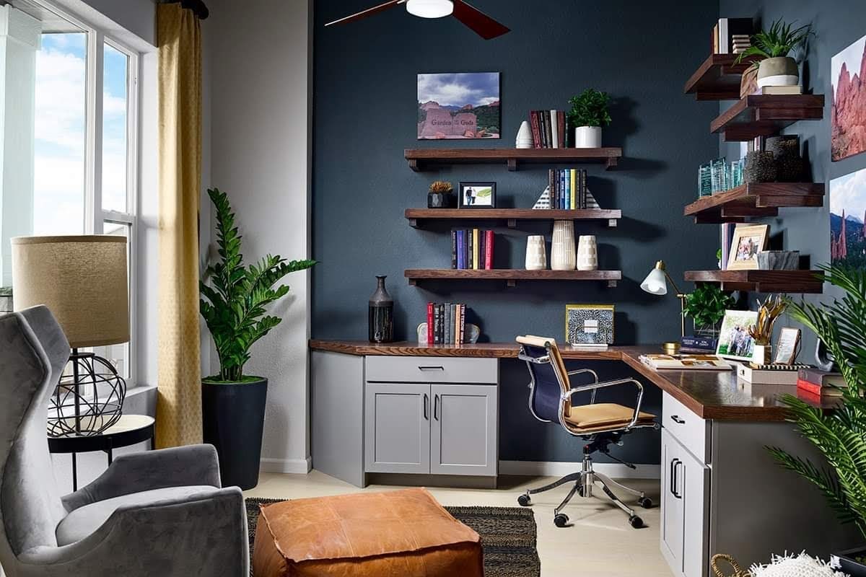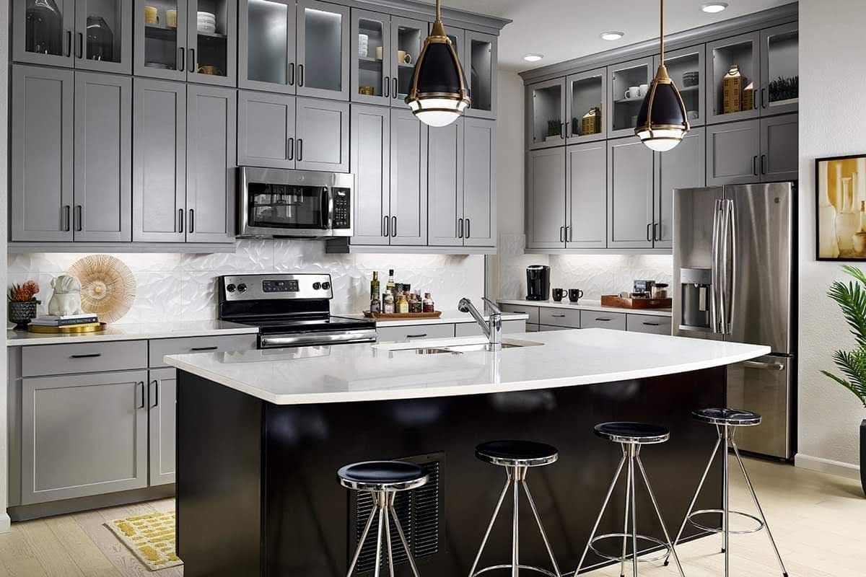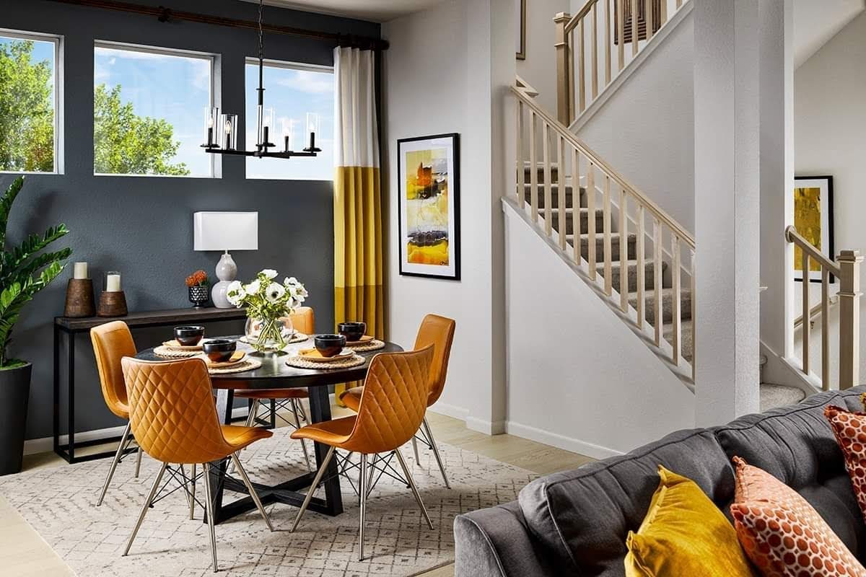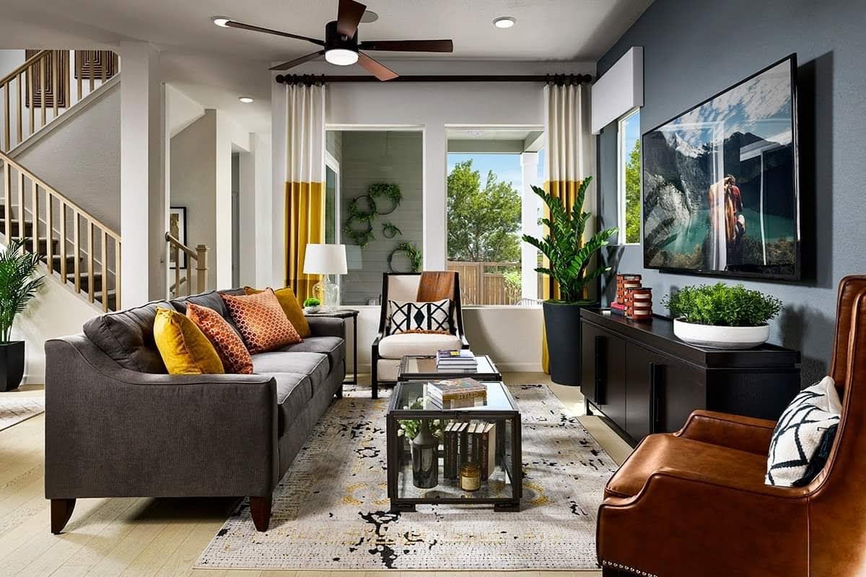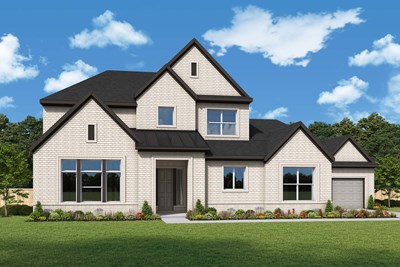Overview
Learn More
Achieve your interior design dreams in the spacious and sophisticated Coleton lifestyle home plan. Social gatherings and quiet evenings are equally enhanced with the outdoor relaxation opportunities presented by the private classic covered porch and covered patio. Your open floor plan offers a beautiful expanse for you to fill with decorative flair and lifelong memories. Collaborate on culinary adventures in the streamlined kitchen that includes a spacious pantry, split countertops, and a family breakfast island. Create your ultimate home office in the downstairs study and a brilliant family movie theater in the upstairs retreat. Each spare bedroom presents a walk in closet and a wonderful place for unique personalities to flourish. Your awe-inspiring Owner’s Retreat provides a glamorous way to begin and end each day, and features a luxurious bathroom and paired walk in closets. Contact our Internet Advisor to learn more about this impeccable new home plan.
Recently Viewed
Northshore at Lakewood Village - Estate Series
Walsh Cottage

The Marietta
From: $473,990
Sq. Ft: 2076 - 2089
More plans in this community
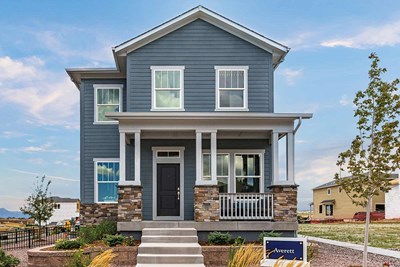
The Averett
From: $556,490
Sq. Ft: 2035 - 2865

The Goldenrod
From: $535,490
Sq. Ft: 1716 - 2602
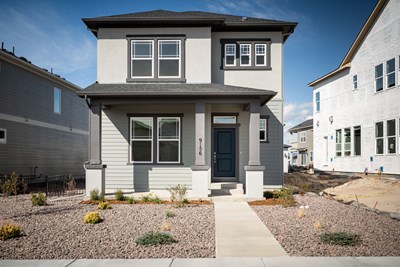
The Salida
From: $546,490
Sq. Ft: 1949 - 2689

The Thornberry
From: $575,490
Sq. Ft: 2541 - 3702
Quick Move-ins

The Coleton
8916 Wolf Valley Drive, Colorado Springs, CO 80924
$679,960
Sq. Ft: 3345
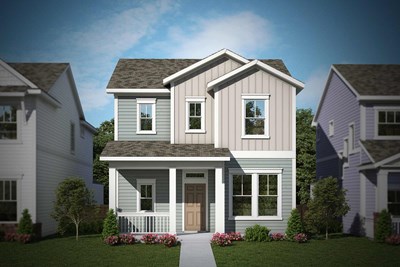
The Goldenrod
9266 Wolf Valley Drive, Colorado Springs, CO 80924
$634,171
Sq. Ft: 2359

The Goldenrod
9226 Wolf Valley Drive, Colorado Springs, CO 80924
$619,706
Sq. Ft: 2362

The Salida
9256 Wolf Valley Drive, Colorado Springs, CO 80924
$636,464
Sq. Ft: 2689

The Salida
9216 Wolf Valley Drive, Colorado Springs, CO 80924
$618,342
Sq. Ft: 2689

The Thornberry
9236 Wolf Valley Drive, Colorado Springs, CO 80924
$675,000
Sq. Ft: 3684

The Thornberry
9286 Wolf Valley Drive, Colorado Springs, CO 80924
$679,445
Sq. Ft: 3684
Recently Viewed
Northshore at Lakewood Village - Estate Series
Walsh Cottage

The Marietta
From: $473,990
Sq. Ft: 2076 - 2089
Visit the Community
Colorado Springs, CO 80924
Sunday 12:00 PM - 6:00 PM
From I-25:
Take exit 150Head east on Woodmen
Turn left onto Powers Blvd.
Turn right onto Research Pkwy.
Go through the roundabouts
Left on Wolf Valley Dr.
Left on Levity Heights






