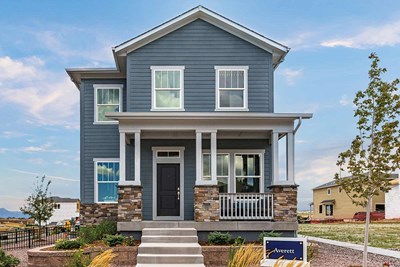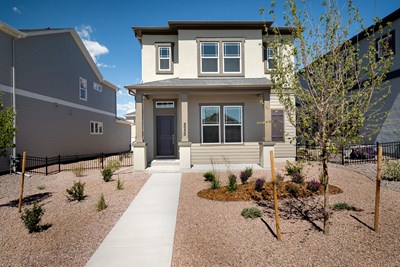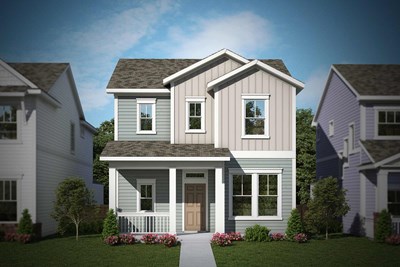Overview
Learn More
Make a bold first impression with your design decisions in The Salida lifestyle home plan. Sunlit space in the study and the open-concept floor plan grants a superior degree of function, style, and flexibility. That variety of options spreads to the ample basement, opening new horizons of interior design. The kitchen includes plenty of decorative space to help you live your dream in a comfortable, stylish home. The second floor houses the private bedrooms, including the extended Owner’s Retreat. Your Owner’s Bath offers a double vanity, oversized shower, and a walk-in closet to make the Owner’s Retreat a pleasant place to begin and end each day. David Weekley’s World-class Customer Service will make the building process a delight with this impressive new home plan.
More plans in this community

The Averett
From: $556,490
Sq. Ft: 2035 - 2865

The Coleton
From: $579,490
Sq. Ft: 2435 - 3345

The Goldenrod
From: $535,490
Sq. Ft: 1716 - 2602

The Thornberry
From: $575,490
Sq. Ft: 2541 - 3702
Quick Move-ins

The Coleton
8916 Wolf Valley Drive, Colorado Springs, CO 80924
$685,000
Sq. Ft: 3345

The Goldenrod
9266 Wolf Valley Drive, Colorado Springs, CO 80924
$636,461
Sq. Ft: 2359

The Goldenrod
9226 Wolf Valley Drive, Colorado Springs, CO 80924
$630,000
Sq. Ft: 2362

The Salida
9256 Wolf Valley Drive, Colorado Springs, CO 80924
$636,464
Sq. Ft: 2689

The Salida
9216 Wolf Valley Drive, Colorado Springs, CO 80924
$625,000
Sq. Ft: 2689

The Thornberry
9286 Wolf Valley Drive, Colorado Springs, CO 80924
$679,445
Sq. Ft: 3684

The Thornberry
9236 Wolf Valley Drive, Colorado Springs, CO 80924
$690,000
Sq. Ft: 3684
Visit the Community
Colorado Springs, CO 80924
Sunday 12:00 PM - 6:00 PM
From I-25:
Take exit 150Head east on Woodmen
Turn left onto Powers Blvd.
Turn right onto Research Pkwy.
Go through the roundabouts
Left on Wolf Valley Dr.
Left on Levity Heights

































