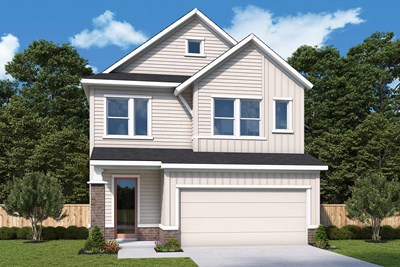Overview
Learn More
The Morton by David Weekley floor plan presents optimized gathering spaces and the versatility to adapt to a family’s lifestyle changes throughout the years. Sunlight filters in through energy-efficient windows to shine on the open-concept family and dining areas on the first floor.
The chef’s kitchen provides a dine-up island and plenty of storage and prep space. A lovely lanai and upstairs retreat add great places to spend time together and pursue individual leisure activities.
Begin and end each day in the paradise of your Owner’s Retreat, which features an en suite bathroom and walk-in closet. Two junior bedrooms separated by a shared full bathroom grace the second level of this home.
Get the most out of each day with the EnergySaver™ innovations that enhance the design of this new home in the Jacksonville, FL, community of Granville at eTown.
More plans in this community

The Cobblewood
From: $521,900
Sq. Ft: 2616

The Foxridge
From: $527,900
Sq. Ft: 2516 - 2545

The Wildcroft
From: $515,900
Sq. Ft: 2473
Quick Move-ins

The Cobblewood
11049 Isotope Court, Jacksonville, FL 32256
$647,320
Sq. Ft: 2616

The Cobblewood
11413 Catalyst Road, Jacksonville, FL 32256
$657,730
Sq. Ft: 2616

The Foxridge
11393 Catalyst Road, Jacksonville, FL 32256
$639,535
Sq. Ft: 2516
The Foxridge
11045 Isotope Court, Jacksonville, FL 32256
$649,498
Sq. Ft: 2545

The Wildcroft
11529 Catalyst Road, Jacksonville, FL 32256
$569,070
Sq. Ft: 2473

The Wildcroft
11389 Catalyst Road, Jacksonville, FL 32256
$662,540
Sq. Ft: 2473
Visit the Community
Jacksonville, FL 32256
Sunday 12:00 PM - 6:00 PM
Granville:
I-295 S to FL-9B S.Take eTown Parkway exit.
Turn left onto eTown Pkwy.
Follow to Granville, located on the right.
FL-9B N. Take eTown Parkway exit.
Turn Right onto eTown Pkwy.
Follow to Granville, located on the right.










