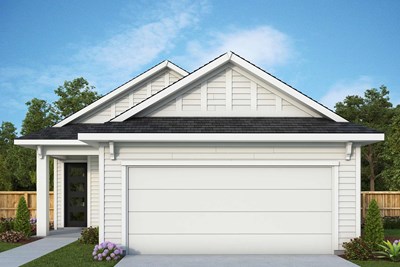

Overview
The Atwood floor plan by David Weekley Homes in Evergreen Island at Silverleaf combines classic elegance with top-quality craftsmanship. Start the day refreshed in the sensational Owner’s Retreat, featuring a contemporary en suite bath and walk-in closet.
The open-concept gathering spaces provide a spectacular expanse of enhanced livability and decorative possibilities. An impressive kitchen overlooks the sunny living spaces while showcasing a streamlined and styling layout with a center island.
A spare bedroom offers privacy, a sizable closet, and an adjacent bathroom. The open study presents a remarkable opportunity to exercise your interior design skills and craft the special-purpose room uniquely suited to you and yours.
Contact the David Weekley Homes at Silverleaf Team to experience the Best in Design, Choice and Service with this new home in Saint Augustine, FL.
Learn More Show Less
The Atwood floor plan by David Weekley Homes in Evergreen Island at Silverleaf combines classic elegance with top-quality craftsmanship. Start the day refreshed in the sensational Owner’s Retreat, featuring a contemporary en suite bath and walk-in closet.
The open-concept gathering spaces provide a spectacular expanse of enhanced livability and decorative possibilities. An impressive kitchen overlooks the sunny living spaces while showcasing a streamlined and styling layout with a center island.
A spare bedroom offers privacy, a sizable closet, and an adjacent bathroom. The open study presents a remarkable opportunity to exercise your interior design skills and craft the special-purpose room uniquely suited to you and yours.
Contact the David Weekley Homes at Silverleaf Team to experience the Best in Design, Choice and Service with this new home in Saint Augustine, FL.
Recently Viewed
Brookewater 45' Homesites
The Woodworth
230 Afton June Drive, Rosenberg, TX 77471
$365,000
Sq. Ft: 2229
More plans in this community

The Elsner II
From: $479,900
Sq. Ft: 2385 - 2393

The Mcclenaghan II
From: $497,900
Sq. Ft: 2424 - 2448

The Victory
From: $507,900
Sq. Ft: 2690
Recently Viewed
Brookewater 45' Homesites
The Woodworth
230 Afton June Drive, Rosenberg, TX 77471










