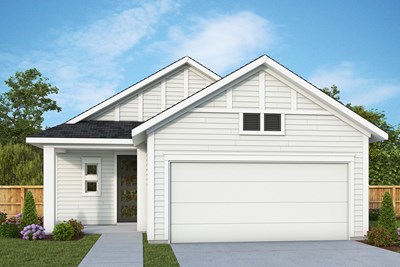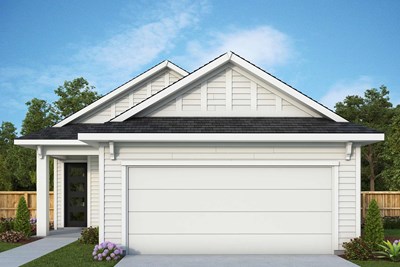

Overview
Unleash your interior design inspiration in the beautiful and versatile Elsner II floor plan by David Weekley Homes for the South Jacksonville-area community of Evergreen Island at Silverleaf. Craft the fun-forward lounge, home office, family movie theater or student library you’ve been dreaming of in the upstairs retreat.
The luxurious Owner’s Retreat includes an en suite bathroom and a large walk-in closet. Both junior bedrooms offer privacy, unique appeal and endless personalization potential.
The contemporary kitchen features a full-function island, corner pantry and open sightlines extending to the breezy lanai. Expertly proportioned windows help make the main-level family and dining spaces a beautiful place to host brilliant social gatherings.
Call the David Weekley Homes at Silverleaf Team to build your future with the peace of mind our Industry-leading Warranty adds to your new home in Saint Augustine, FL.
Learn More Show Less
Unleash your interior design inspiration in the beautiful and versatile Elsner II floor plan by David Weekley Homes for the South Jacksonville-area community of Evergreen Island at Silverleaf. Craft the fun-forward lounge, home office, family movie theater or student library you’ve been dreaming of in the upstairs retreat.
The luxurious Owner’s Retreat includes an en suite bathroom and a large walk-in closet. Both junior bedrooms offer privacy, unique appeal and endless personalization potential.
The contemporary kitchen features a full-function island, corner pantry and open sightlines extending to the breezy lanai. Expertly proportioned windows help make the main-level family and dining spaces a beautiful place to host brilliant social gatherings.
Call the David Weekley Homes at Silverleaf Team to build your future with the peace of mind our Industry-leading Warranty adds to your new home in Saint Augustine, FL.
More plans in this community

The Mcclenaghan II
From: $497,900
Sq. Ft: 2424 - 2448

The Victory











