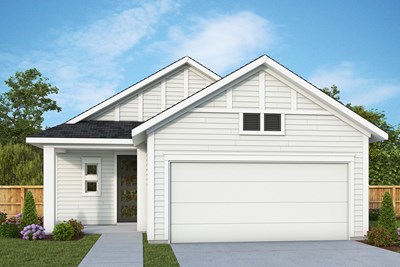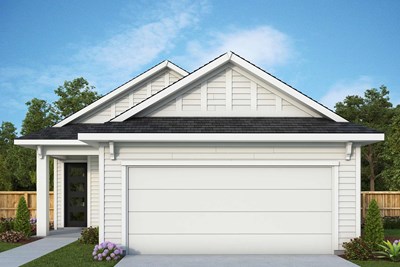

Overview
The Victory floor plan by David Weekley Homes is crafted to adapt to a family’s lifestyle changes for years to come. Growing minds and unique personalities will have a superb place to call their own in the trio of upstairs bedrooms.
A sensational Owner’s Retreat rests on the first floor and features a deluxe walk-in closet and an en suite Owner’s Bath. The upstairs retreat and downstairs study present the versatility for home offices, additional gathering space and your personal design flair.
The open family and dining spaces create a sunny foundation for your lifestyle. Open sightlines to the lanai and a streamlined layout make the kitchen the heart of this home.
Call the David Weekley Homes at Silverleaf Team to experience how our LifeDesign℠ makes this new home in Saint Augustine, FL, bigger than its square footage.
Learn More Show Less
The Victory floor plan by David Weekley Homes is crafted to adapt to a family’s lifestyle changes for years to come. Growing minds and unique personalities will have a superb place to call their own in the trio of upstairs bedrooms.
A sensational Owner’s Retreat rests on the first floor and features a deluxe walk-in closet and an en suite Owner’s Bath. The upstairs retreat and downstairs study present the versatility for home offices, additional gathering space and your personal design flair.
The open family and dining spaces create a sunny foundation for your lifestyle. Open sightlines to the lanai and a streamlined layout make the kitchen the heart of this home.
Call the David Weekley Homes at Silverleaf Team to experience how our LifeDesign℠ makes this new home in Saint Augustine, FL, bigger than its square footage.
More plans in this community

The Elsner II
From: $479,900
Sq. Ft: 2385 - 2393

The Mcclenaghan II











