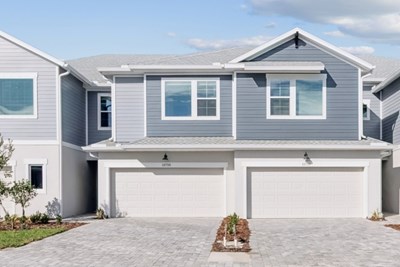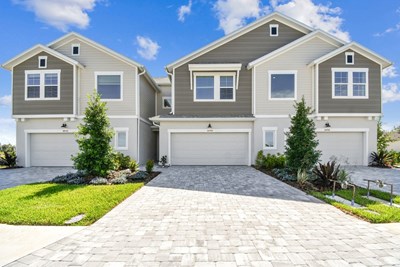
















Overview
David Weekley Homes designed The Bingley II floor plan to strike a pristine balance between innovative convenience and classic luxury. Sunlight, boundless lifestyle potential, and an easy, welcoming layout make the open-concept living space an everyday delight.
Birthday cakes, pristine dinners, and shared memories of holiday meal prep all begin in the contemporary kitchen. A welcoming study makes a great home office or a formal dining space.
The upstairs retreat offers a cheerful atmosphere to enjoy playing games, watching movies, and cheering on your favorite team together. A pair of junior bedrooms provide wonderful places for growing residents to thrive and personalize.
Leave the outside world behind and lavish in the everyday elegance of your Owner’s Retreat, featuring a superb bathroom and walk-in closet. David Weekley’s World-class Customer Service will make the building process a delight with this impressive new home in Parrish, FL.
Learn More Show Less
David Weekley Homes designed The Bingley II floor plan to strike a pristine balance between innovative convenience and classic luxury. Sunlight, boundless lifestyle potential, and an easy, welcoming layout make the open-concept living space an everyday delight.
Birthday cakes, pristine dinners, and shared memories of holiday meal prep all begin in the contemporary kitchen. A welcoming study makes a great home office or a formal dining space.
The upstairs retreat offers a cheerful atmosphere to enjoy playing games, watching movies, and cheering on your favorite team together. A pair of junior bedrooms provide wonderful places for growing residents to thrive and personalize.
Leave the outside world behind and lavish in the everyday elegance of your Owner’s Retreat, featuring a superb bathroom and walk-in closet. David Weekley’s World-class Customer Service will make the building process a delight with this impressive new home in Parrish, FL.
More plans in this community

The Magbee
Call For Information
Sq. Ft: 1844

The Magbee II
Call For Information
Sq. Ft: 1864 - 1884

The Truman
Call For Information
Sq. Ft: 1980
Quick Move-ins
The Bingley II
11718 Full Moon Loop, Parrish, FL 34219
$369,990
Sq. Ft: 2145
The Bingley II
10712 Oak Bend Drive, Parrish, FL 34219
$379,990
Sq. Ft: 2145
The Bingley II
11706 Full Moon Loop, Parrish, FL 34219
$369,990
Sq. Ft: 2145
The Magbee II
11726 Full Moon Loop, Parrish, FL 34219
$299,990
Sq. Ft: 1864
The Truman
11746 Full Moon Loop, Parrish, FL 34219
$349,990
Sq. Ft: 1980
The Truman
11730 Full Moon Loop, Parrish, FL 34219









