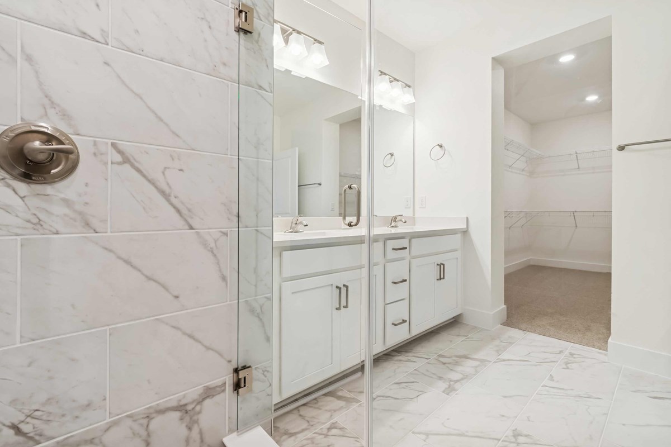
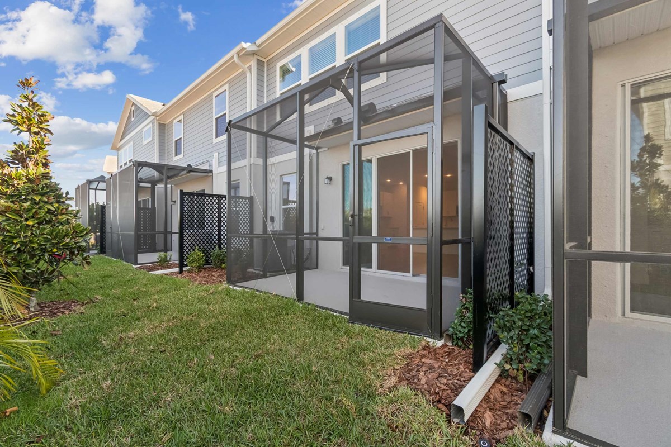
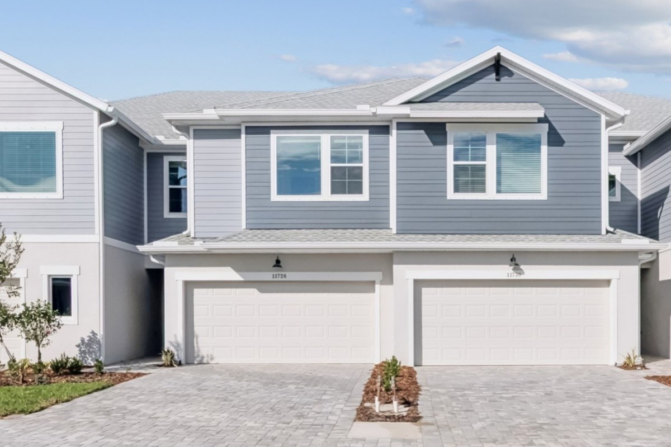

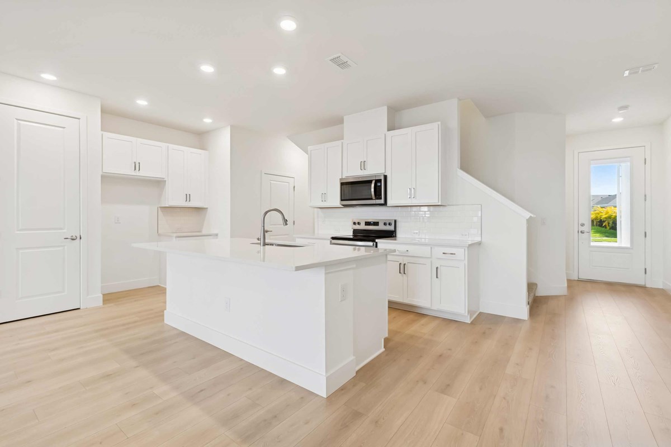



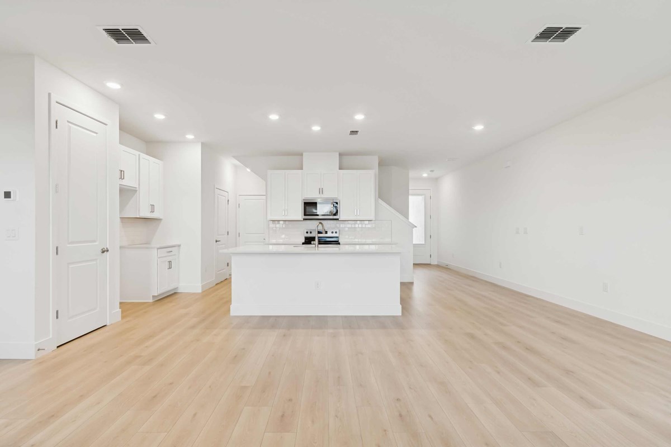
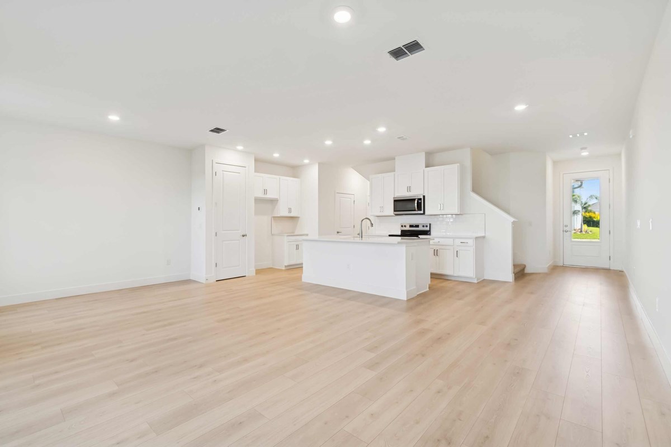
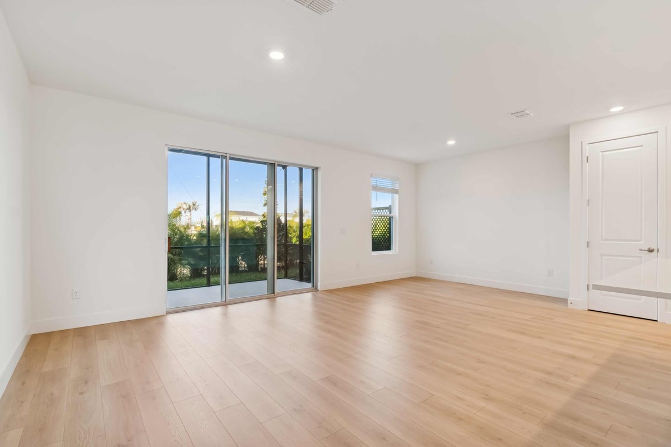
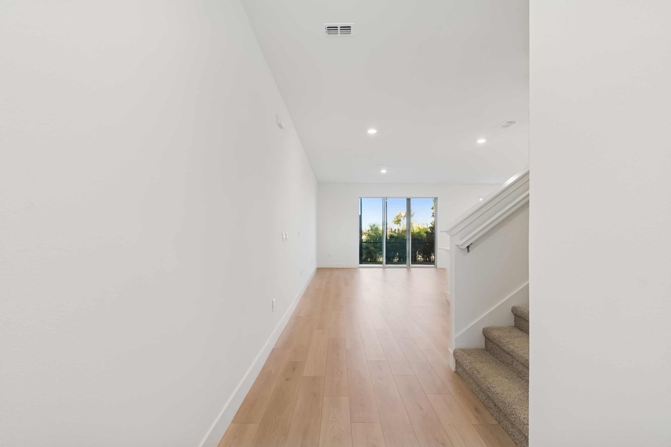
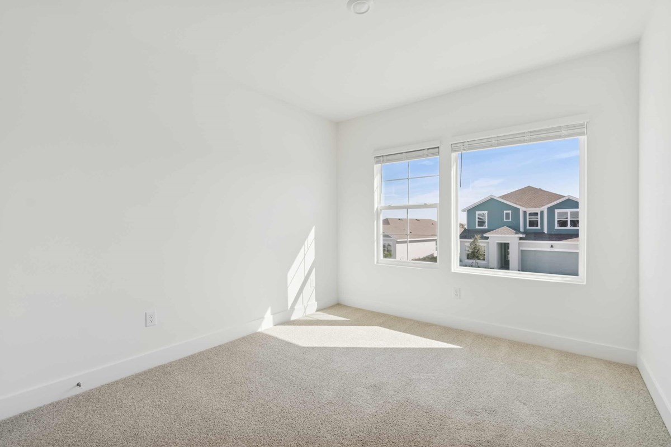
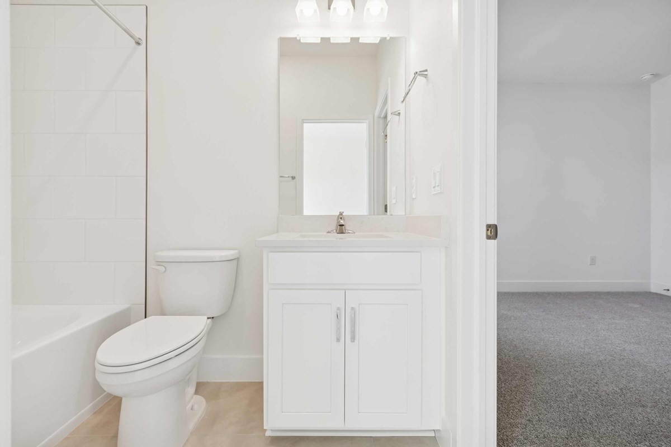
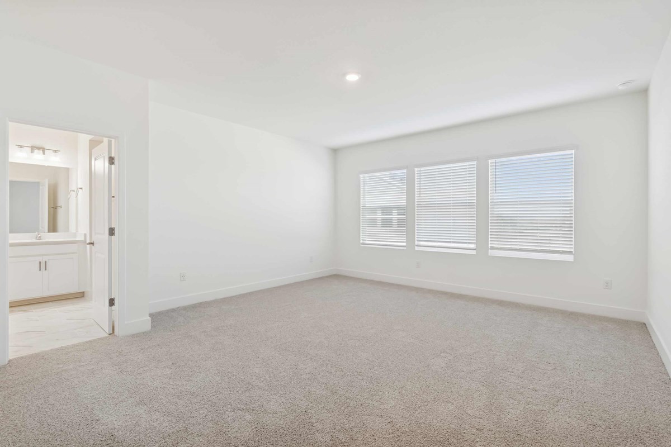
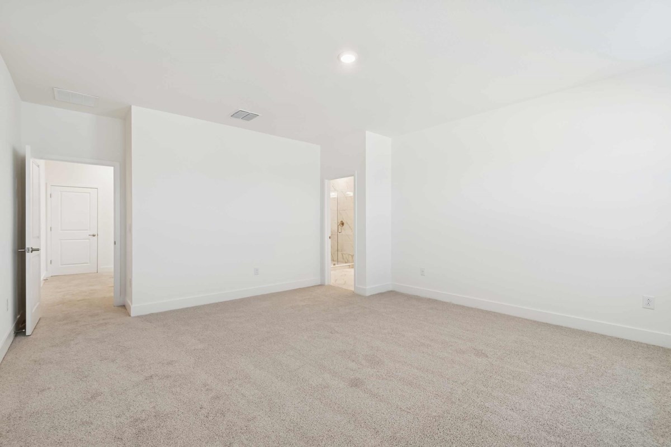


Overview
Cheerful living areas and serene bedrooms contribute to the everyday delight of The Magbee II floor plan by David Weekley Homes. Solo chefs and cuisine teams will love the ample storage, prep, and dining space available in the streamlined kitchen.
Your open-concept living spaces present an distinguished first impression from the front door and offer superb comforts for quiet evenings together. Start each day rested and refreshed in the Owner’s Retreat, which includes a walk-in closet and a contemporary en suite bathroom.
Each secondary bedroom provides a sizable closet and a beautiful place for growing minds to flourish. Contact our Internet Advisor to learn more about this impeccable new home in Parrish, FL.
Learn More Show Less
Cheerful living areas and serene bedrooms contribute to the everyday delight of The Magbee II floor plan by David Weekley Homes. Solo chefs and cuisine teams will love the ample storage, prep, and dining space available in the streamlined kitchen.
Your open-concept living spaces present an distinguished first impression from the front door and offer superb comforts for quiet evenings together. Start each day rested and refreshed in the Owner’s Retreat, which includes a walk-in closet and a contemporary en suite bathroom.
Each secondary bedroom provides a sizable closet and a beautiful place for growing minds to flourish. Contact our Internet Advisor to learn more about this impeccable new home in Parrish, FL.
More plans in this community

The Bingley II
Call For Information
Sq. Ft: 2145

The Magbee
Call For Information
Sq. Ft: 1844
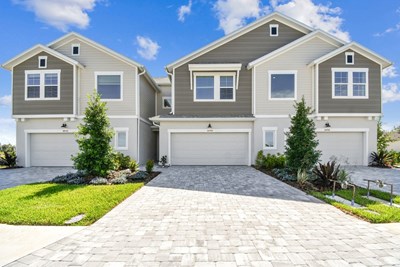
The Truman
Call For Information
Sq. Ft: 1980
Quick Move-ins
The Bingley II
11718 Full Moon Loop, Parrish, FL 34219
$369,990
Sq. Ft: 2145
The Bingley II
10712 Oak Bend Drive, Parrish, FL 34219
$379,990
Sq. Ft: 2145
The Bingley II
11706 Full Moon Loop, Parrish, FL 34219
$369,990
Sq. Ft: 2145
The Magbee II
11726 Full Moon Loop, Parrish, FL 34219
$299,990
Sq. Ft: 1864
The Truman
11746 Full Moon Loop, Parrish, FL 34219
$349,990
Sq. Ft: 1980
The Truman
11730 Full Moon Loop, Parrish, FL 34219









