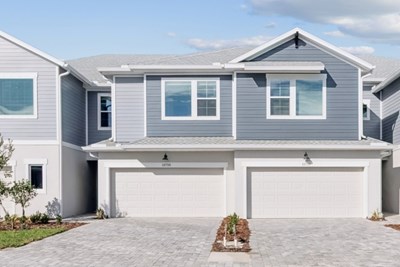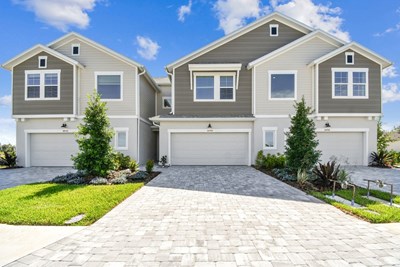






















Overview
Attention to detail, top-quality craftsmanship, and design excellence make every day delightful in The Magbee floor plan by David Weekley Homes. Energy-efficient windows frame a beautiful backyard view and allow your personal style to shine in the natural light.
A tasteful kitchen rests at the heart of this home, balancing impressive refinements with easy function, all while maintaining an open design that flows throughout the main level. Both secondary bedrooms are crafted with individual privacy and unique personalities in mind.
Escape to the superb comfort of your Owner’s Retreat, which includes a pamper-ready bathroom and a deluxe walk-in closet. Build your future with the peace of mind that Our Industry-leading Warranty brings to this new home in North River Ranch of Parrish, FL.
Learn More Show Less
Attention to detail, top-quality craftsmanship, and design excellence make every day delightful in The Magbee floor plan by David Weekley Homes. Energy-efficient windows frame a beautiful backyard view and allow your personal style to shine in the natural light.
A tasteful kitchen rests at the heart of this home, balancing impressive refinements with easy function, all while maintaining an open design that flows throughout the main level. Both secondary bedrooms are crafted with individual privacy and unique personalities in mind.
Escape to the superb comfort of your Owner’s Retreat, which includes a pamper-ready bathroom and a deluxe walk-in closet. Build your future with the peace of mind that Our Industry-leading Warranty brings to this new home in North River Ranch of Parrish, FL.
More plans in this community

The Bingley II
Call For Information
Sq. Ft: 2145

The Magbee II
Call For Information
Sq. Ft: 1864 - 1884

The Truman
Call For Information
Sq. Ft: 1980
Quick Move-ins
The Bingley II
11718 Full Moon Loop, Parrish, FL 34219
$369,990
Sq. Ft: 2145
The Bingley II
10712 Oak Bend Drive, Parrish, FL 34219
$379,990
Sq. Ft: 2145
The Bingley II
11706 Full Moon Loop, Parrish, FL 34219
$369,990
Sq. Ft: 2145
The Magbee II
11726 Full Moon Loop, Parrish, FL 34219
$299,990
Sq. Ft: 1864
The Truman
11746 Full Moon Loop, Parrish, FL 34219
$349,990
Sq. Ft: 1980
The Truman
11730 Full Moon Loop, Parrish, FL 34219









