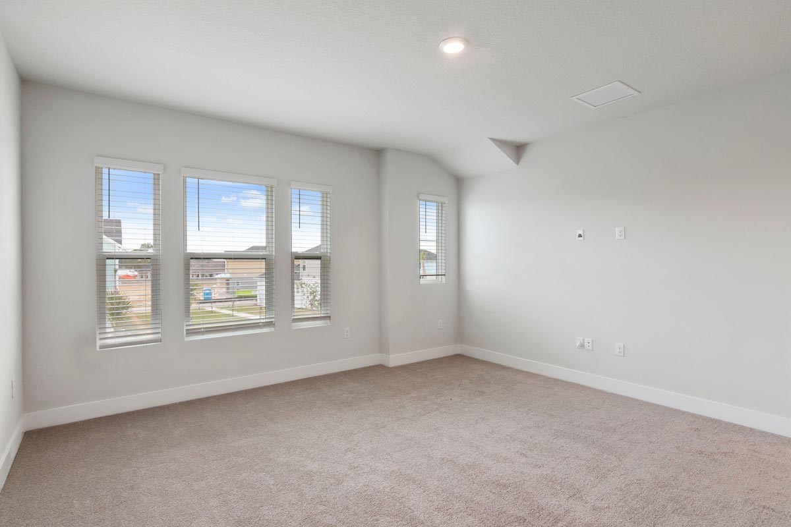
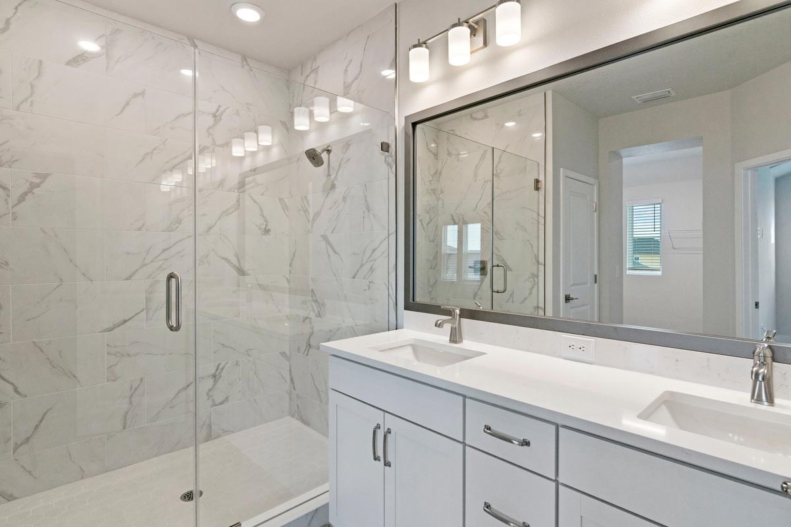


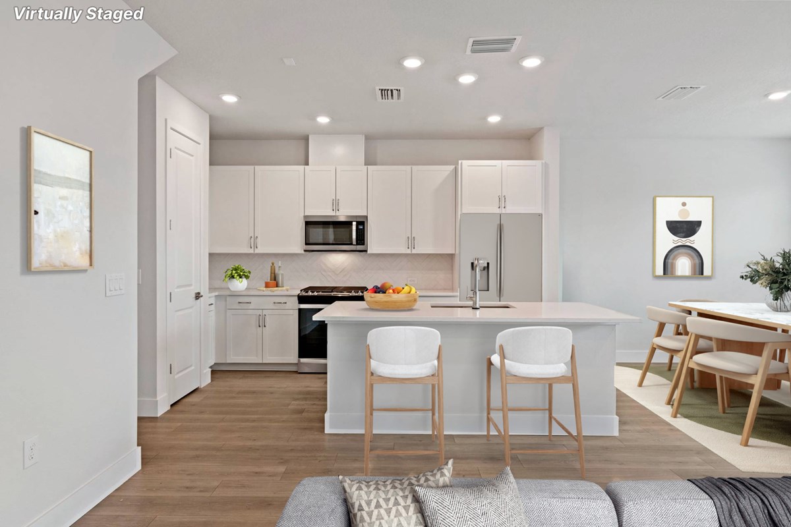



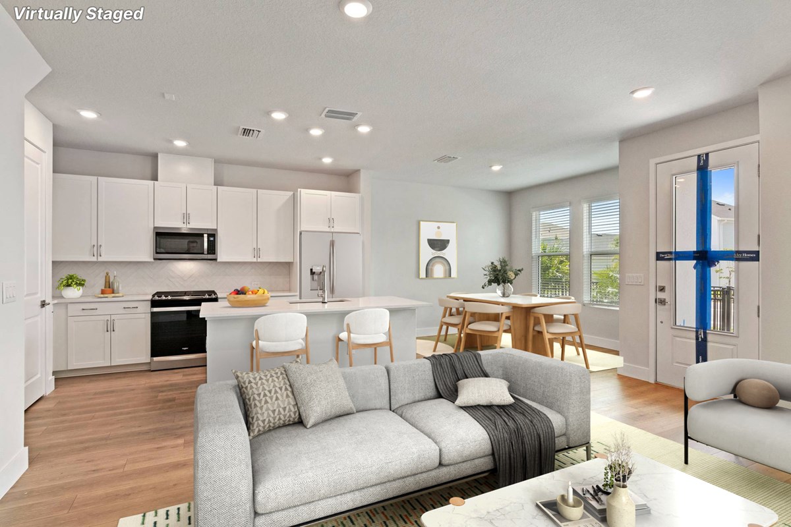
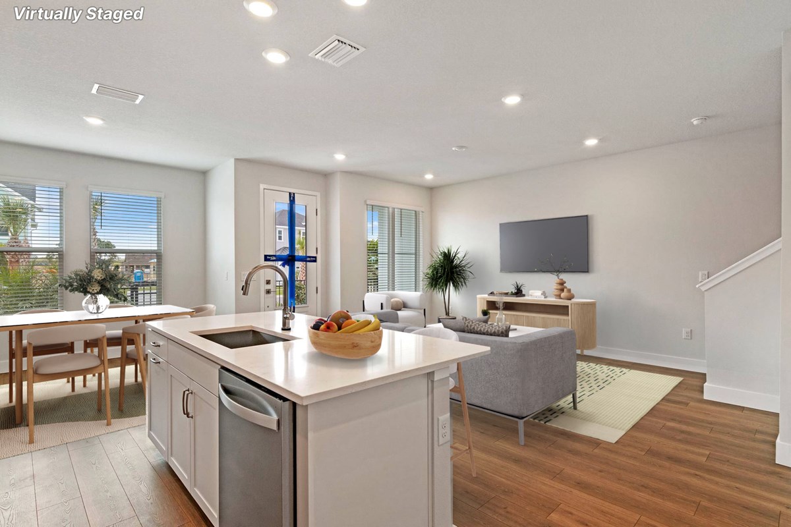
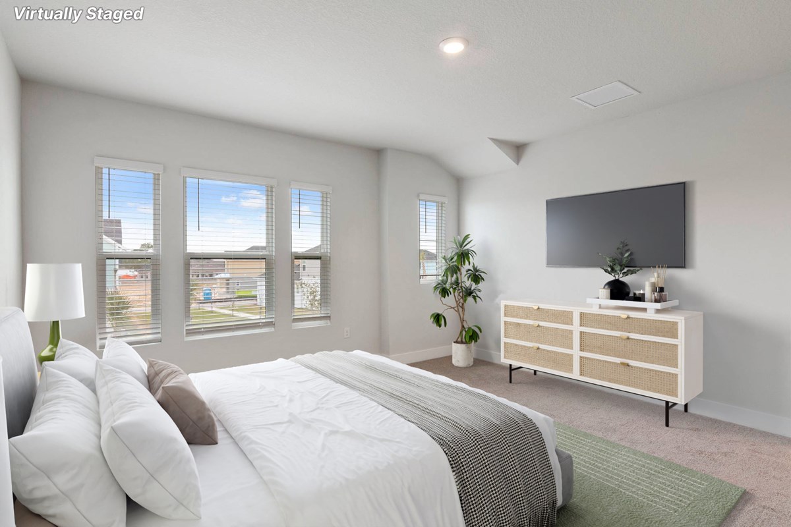
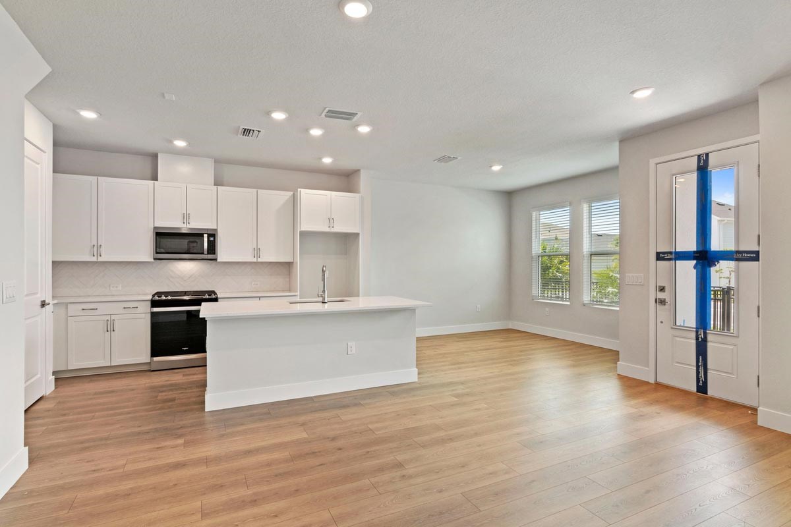
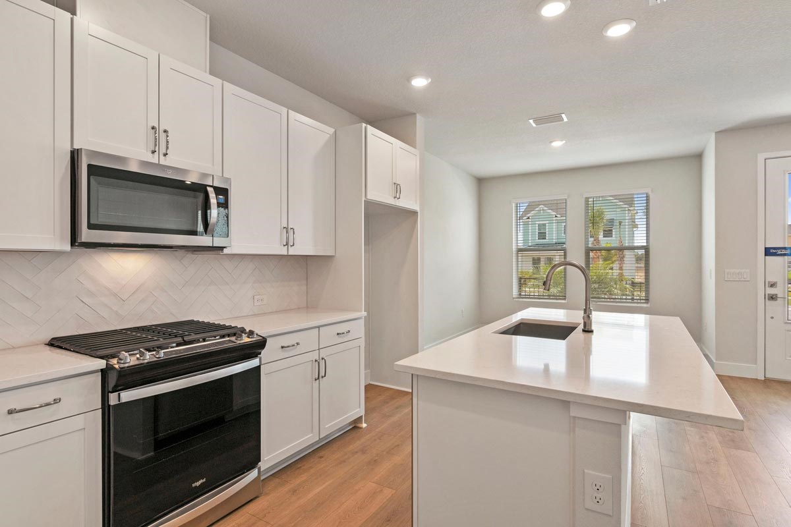
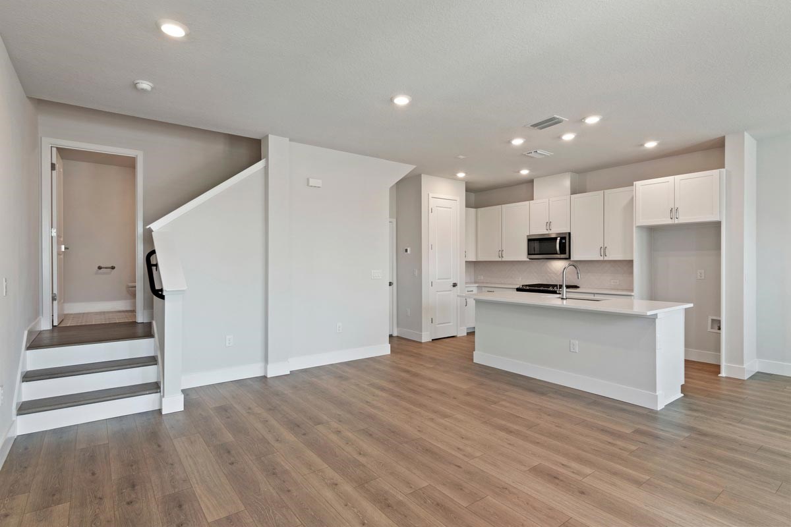


Overview
Comfort and luxury inspire every lifestyle refinement of The Seawater floor plan by David Weekley Homes. Flex your interior design skills in the limitless lifestyle potential of the sunny family and dining area.
Culinary masterpieces and quick, easy meals are equally suited to the gourmet kitchen, which includes a center island overlooking the home’s sunny living spaces.
A pair of junior bedrooms provide wonderful spaces for growing residents to thrive. Retire to the sanctuary of your private Owner’s Retreat, which includes a contemporary en suite Owner’s Bath and walk-in closet.
David Weekley Homes’ World-class Customer Service will make the homebuying process a delight with your impressive new home in the Wesley Chapel, FL, community of Persimmon Place.
Learn More Show Less
Comfort and luxury inspire every lifestyle refinement of The Seawater floor plan by David Weekley Homes. Flex your interior design skills in the limitless lifestyle potential of the sunny family and dining area.
Culinary masterpieces and quick, easy meals are equally suited to the gourmet kitchen, which includes a center island overlooking the home’s sunny living spaces.
A pair of junior bedrooms provide wonderful spaces for growing residents to thrive. Retire to the sanctuary of your private Owner’s Retreat, which includes a contemporary en suite Owner’s Bath and walk-in closet.
David Weekley Homes’ World-class Customer Service will make the homebuying process a delight with your impressive new home in the Wesley Chapel, FL, community of Persimmon Place.
More plans in this community

The Freshwater
Call For Information
Sq. Ft: 1772 - 1773

The Waterborne
Call For Information
Sq. Ft: 1759 - 1767

The Waterway
Call For Information
Sq. Ft: 1739 - 1746
Quick Move-ins

The Seawater
3543 Caspian Chervil Street, Wesley Chapel, FL 33543
$378,980
Sq. Ft: 1753

The Waterway
3547 Caspian Chervil Street, Wesley Chapel, FL 33543
$382,060
Sq. Ft: 1746

The Waterway
3535 Caspian Chervil Street, Wesley Chapel, FL 33543









