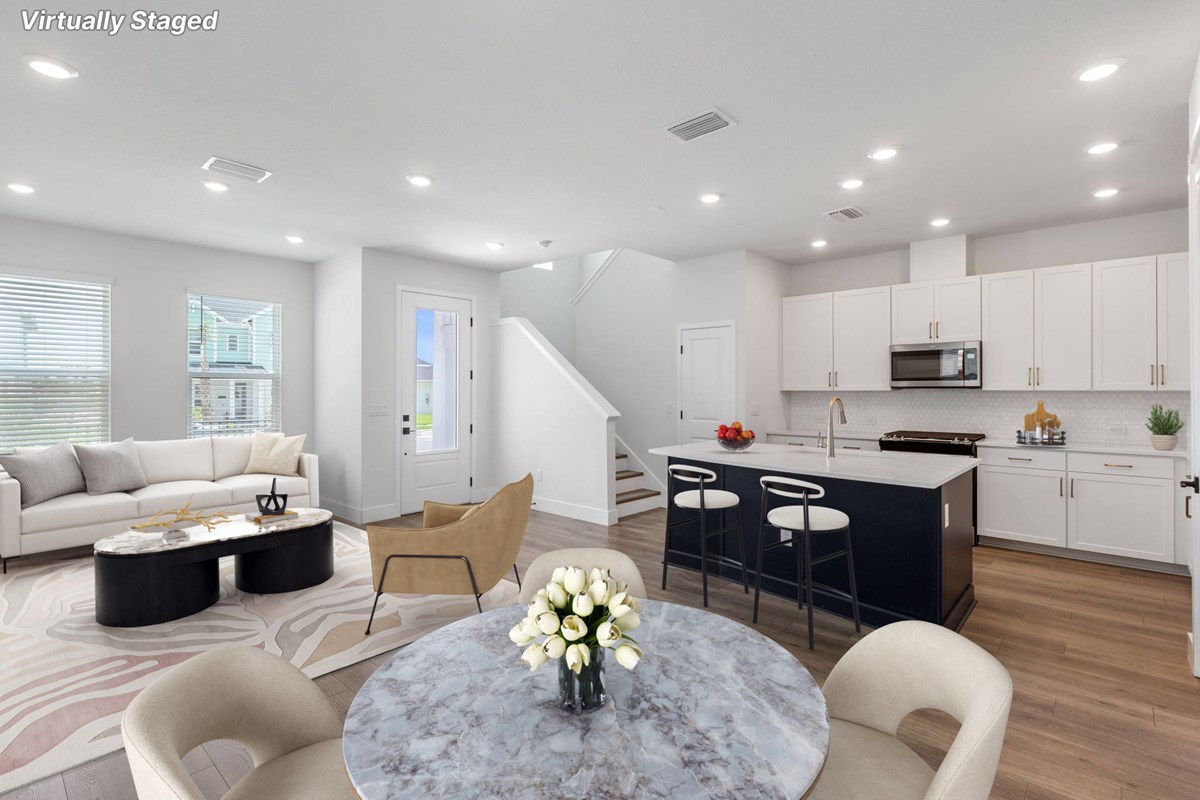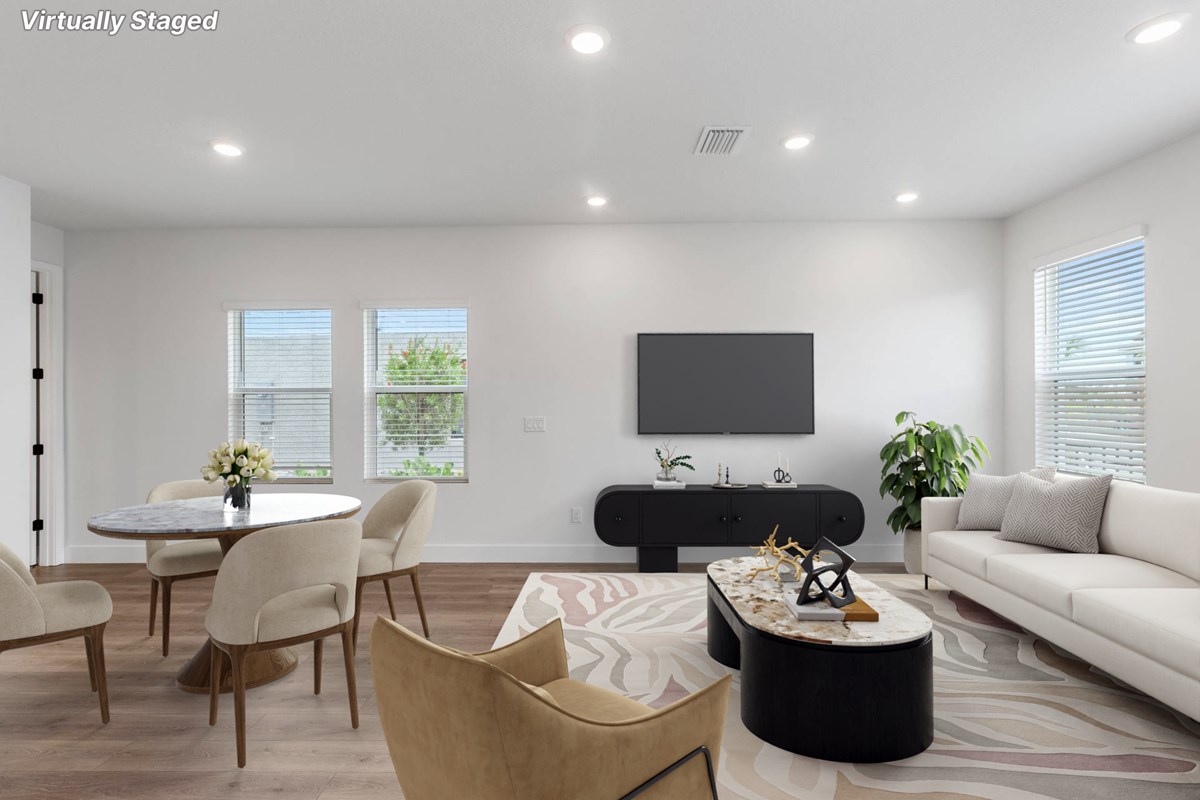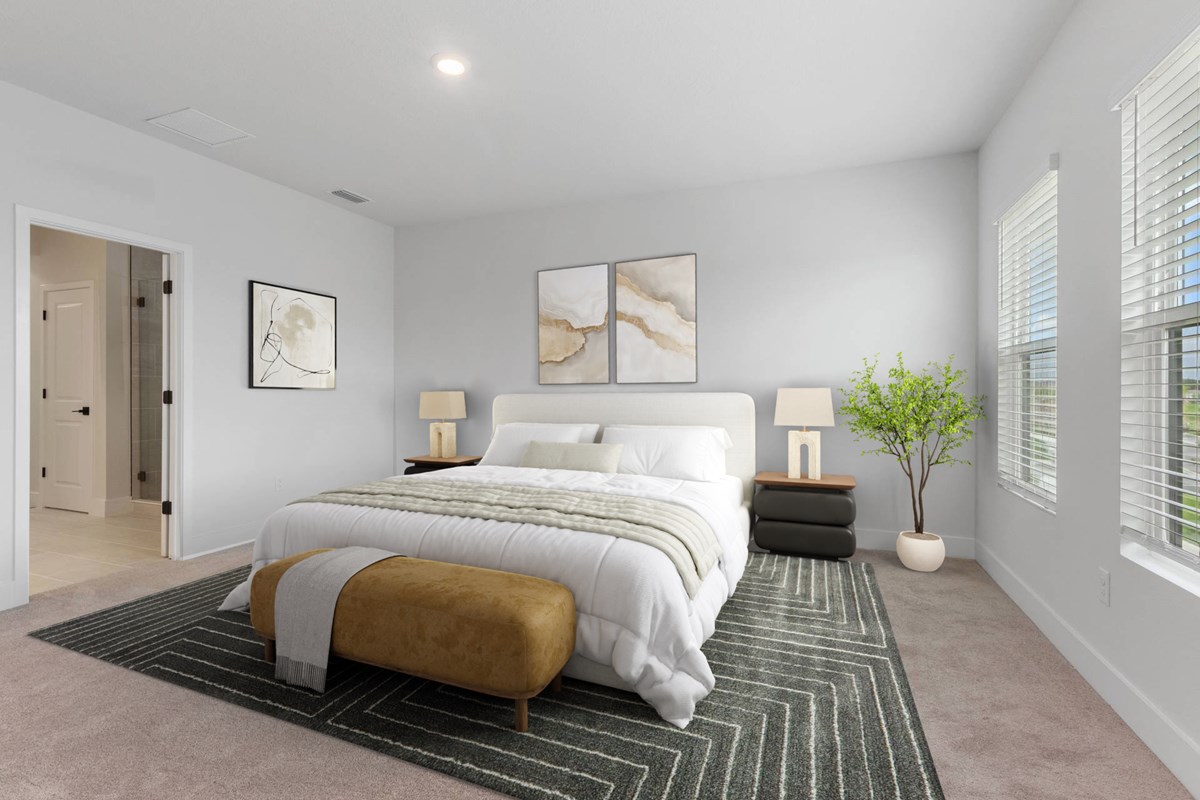















Overview
Bring your design inspirations to life in The Waterborne floor plan by David Weekley Homes in Wesley Chapel, FL. The open-concept gathering spaces offer elegant opportunities to apply your interior décor style.
Birthday cakes, impressive dinners, and shared memories of holiday treats all begin in the tasteful kitchen nestled at the heart of this home. Both secondary bedrooms are designed with individual privacy and unique personalities in mind.
Your sensational Owner’s Retreat includes an en suite Owner’s Bath and a walk-in closet.
How do you imagine your #LivingWeekley experience with this new home in Persimmon Place?
Learn More Show Less
Bring your design inspirations to life in The Waterborne floor plan by David Weekley Homes in Wesley Chapel, FL. The open-concept gathering spaces offer elegant opportunities to apply your interior décor style.
Birthday cakes, impressive dinners, and shared memories of holiday treats all begin in the tasteful kitchen nestled at the heart of this home. Both secondary bedrooms are designed with individual privacy and unique personalities in mind.
Your sensational Owner’s Retreat includes an en suite Owner’s Bath and a walk-in closet.
How do you imagine your #LivingWeekley experience with this new home in Persimmon Place?
More plans in this community

The Freshwater
Call For Information
Sq. Ft: 1772 - 1773

The Seawater
Call For Information
Sq. Ft: 1751 - 1753

The Waterway
Call For Information
Sq. Ft: 1739 - 1746
Quick Move-ins

The Seawater
3543 Caspian Chervil Street, Wesley Chapel, FL 33543
$378,980
Sq. Ft: 1753

The Waterway
3547 Caspian Chervil Street, Wesley Chapel, FL 33543
$382,060
Sq. Ft: 1746

The Waterway
3535 Caspian Chervil Street, Wesley Chapel, FL 33543









