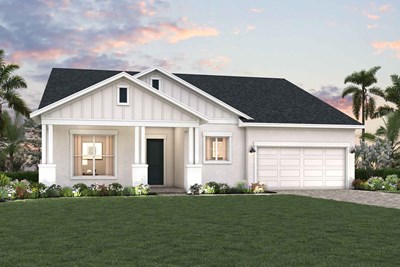Overview
Learn More
Exceptional craftsmanship combines with genuine comforts in The Cecelia floor plan by David Weekley Homes in SeaFlower. Open-concept family and dining spaces showcase the interior design refinements that grant this floor plan exceptional style and livability.
The kitchen creates an enhanced culinary atmosphere with a large center island and open sight lines extending across the gathering spaces and out onto the lanai. The front study presents a versatile space for a home office or a high-tech media studio.
The Owner’s Retreat and Owner’s Bath feature an oversized walk-in closet to make the start of each day superb. Growing decorative styles will have a superb place to call their own in the beautiful junior bedrooms and quiet retreat.
Send the David Weekley Homes at SeaFlower Team a message to begin your #LivingWeekley adventure with this new home in Bradenton, FL.
More plans in this community

The Blairmore
Call For Information
Sq. Ft: 2343 - 3172

The Bonham
Call For Information
Sq. Ft: 2882

The Colston
Call For Information
Sq. Ft: 3030 - 3026

The Del Ray
Call For Information
Sq. Ft: 3022 - 3777

The Rubytail
Call For Information
Sq. Ft: 2850 - 2992

The Wagoner
Call For Information
Sq. Ft: 2702 - 2697
Visit the Community
Bradenton, FL 34210
Sunday 12:00 PM - 6:00 PM
From the North
Exit I-75 at State Road 64 and head west to 86th Street WestTurn left into SeaFlower via 86th Street West
Turn right onto Seaflower Pkwy, then left onto Addison Avenue
Home will be on the right
From the South
Exit I-75 at State Road 70 and head west to 86th Street WestTurn right into SeaFlower via 86th Street West
Turn right onto Seaflower Pkwy, then left onto Addison Avenue
Home will be on the right










