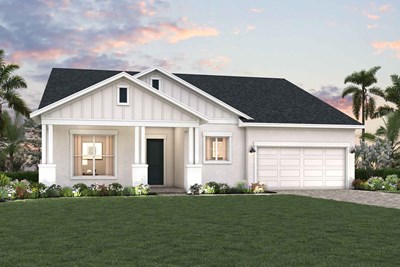Overview
Learn More
Luxury, convenience, and style make each day sensational in The Wagoner floor plan by David Weekley Homes in the Tampa area. Vibrant natural light and limitless livability make the open-concept living spaces a designer’s dream.
Retire to the comfort of your Owner’s Retreat, which features a pamper-ready en suite bathroom and a deluxe walk-in closet. The showroom-style kitchen features a remarkable expanse of storage, prep and presentation room, making it ideal for social gatherings.
The private bedrooms offer vibrant opportunities for individual decorative styles while also offering a wonderful place for out-of-town guests to rest. Enjoy relaxing evenings from the sanctuary of your classic lanai.
Build your future with the peace of mind that Our Industry-leading Warranty will bring to your new home in the Bradenton, FL, community of Seaflower.
More plans in this community

The Blairmore
Call For Information
Sq. Ft: 2343 - 3172

The Bonham
Call For Information
Sq. Ft: 2882

The Cecelia
Call For Information
Sq. Ft: 2642 - 3416

The Colston
Call For Information
Sq. Ft: 3030 - 3026

The Del Ray
Call For Information
Sq. Ft: 3022 - 3777

The Rubytail
Call For Information
Sq. Ft: 2850 - 2992
Visit the Community
Bradenton, FL 34210
Sunday 12:00 PM - 6:00 PM
From the North
Exit I-75 at State Road 64 and head west to 86th Street WestTurn left into SeaFlower via 86th Street West
Turn right onto Seaflower Pkwy, then left onto Addison Avenue
Home will be on the right
From the South
Exit I-75 at State Road 70 and head west to 86th Street WestTurn right into SeaFlower via 86th Street West
Turn right onto Seaflower Pkwy, then left onto Addison Avenue
Home will be on the right















